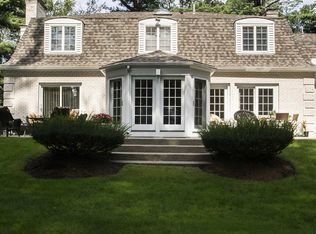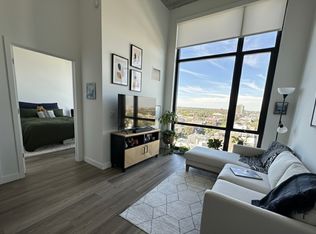Gracious 5 bed, 3.5 bath colonial nestled within desireable, Frederick Olmsted designed, Glen Arden neighborhood offers wonderful living space and .74 acre lot! Updated kitchen features granite counters, double ovens, gas cooktop and a bright, sunny area for kitchen table with vaulted ceiling, skylights, and access to wood deck overlooking large, flat, fenced yard. Both living room and cozy, wood paneled family room feature wood burning fireplace, and sunroom offers a cheery retreat to curl up with a good book & cup of joe. Master bedroom has large master bath with soaking tub and two of the other bedrooms share a Jack & Jill bath. First floor laundry, 3 car garage, ample storage, and beautiful moldings round out the features of this fabulous home. Location can't be beat. Energy efficient boiler and on demand hot water new as of 2016. Master bath updated 2015. Exterior painted Sept. 2018. So much to love. Make this your home!
This property is off market, which means it's not currently listed for sale or rent on Zillow. This may be different from what's available on other websites or public sources.

