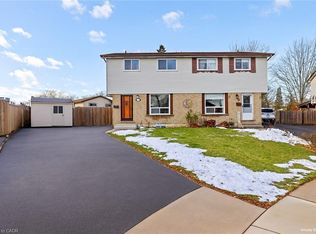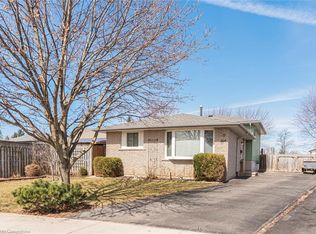Sold for $601,900 on 05/01/25
C$601,900
28 Arbutus Cres, Hamilton, ON L8J 1M8
4beds
1,255sqft
Single Family Residence, Residential
Built in ----
3,175.95 Square Feet Lot
$-- Zestimate®
C$480/sqft
$-- Estimated rent
Home value
Not available
Estimated sales range
Not available
Not available
Loading...
Owner options
Explore your selling options
What's special
This inviting semi-detached home features a generous long driveway, offering plenty of parking and easy access. A massive pie-shaped backyard brimming with potential. Ideal for creating your own outdoor oasis, play area, or entertainment space. Convenience is key here: step out and find yourself just a short stroll from a lively mix of dining, shopping, and entertainment options. With swift access to transit and Redhill Parkway, commuting is a snap, while nearby schools make this spot a haven for families. The neighborhood exudes a warm, family-friendly charm, perfect for building lasting memories. Positioned in an area poised for exciting future development, this property is not just a home but a smart investment in a growing community. Stoney Creek Mountain offers the best of both worlds peaceful suburban living with urban amenities close at hand. Whether you're raising a family or planning for the future, this home delivers space, location, and endless opportunities.
Zillow last checked: 8 hours ago
Listing updated: August 20, 2025 at 12:17pm
Listed by:
Nate Swaby, Broker,
CASATANK REALTY INC BROKERAGE
Source: ITSO,MLS®#: 40706683Originating MLS®#: Cornerstone Association of REALTORS®
Facts & features
Interior
Bedrooms & bathrooms
- Bedrooms: 4
- Bathrooms: 2
- Full bathrooms: 1
- 1/2 bathrooms: 1
- Main level bathrooms: 1
Other
- Level: Second
- Area: 132.56
- Dimensions: 12ft. 4in. x 11ft. 1in.
Bedroom
- Level: Second
- Area: 99.99
- Dimensions: 11ft. 0in. x 9ft. 9in.
Bedroom
- Level: Second
- Area: 88
- Dimensions: 11ft. 0in. x 8ft. 0in.
Bedroom
- Level: Second
- Area: 89.45
- Dimensions: 11ft. 3in. x 8ft. 11in.
Bathroom
- Features: 2-Piece
- Level: Main
Bathroom
- Features: 4-Piece
- Level: Second
Dining room
- Level: Main
- Area: 91.26
- Dimensions: 10ft. 4in. x 9ft. 9in.
Kitchen
- Level: Main
- Area: 80.8
- Dimensions: 10ft. 5in. x 8ft. 4in.
Laundry
- Level: Basement
Living room
- Level: Main
- Area: 199.88
- Dimensions: 18ft. 4in. x 11ft. 8in.
Recreation room
- Level: Basement
- Area: 199.48
- Dimensions: 18ft. 2in. x 11ft. 7in.
Heating
- Forced Air, Natural Gas
Cooling
- Central Air
Appliances
- Included: Dishwasher, Dryer, Microwave, Range Hood, Refrigerator, Stove, Washer
Features
- High Speed Internet, None
- Basement: Full,Finished
- Has fireplace: No
Interior area
- Total structure area: 1,255
- Total interior livable area: 1,255 sqft
- Finished area above ground: 1,255
Property
Parking
- Total spaces: 3
- Parking features: Other, Private Drive Single Wide
- Uncovered spaces: 3
Features
- Frontage type: South
- Frontage length: 25.24
Lot
- Size: 3,175 sqft
- Dimensions: 125.83 x 25.24
- Features: Urban, None
Details
- Parcel number: 170940149
- Zoning: R
Construction
Type & style
- Home type: SingleFamily
- Architectural style: Two Story
- Property subtype: Single Family Residence, Residential
- Attached to another structure: Yes
Materials
- Aluminum Siding, Brick, Metal/Steel Siding
- Foundation: Poured Concrete
- Roof: Asphalt Shing
Condition
- 31-50 Years
- New construction: No
Utilities & green energy
- Sewer: Sewer (Municipal)
- Water: Municipal
Community & neighborhood
Location
- Region: Hamilton
Price history
| Date | Event | Price |
|---|---|---|
| 5/1/2025 | Sold | C$601,900C$480/sqft |
Source: ITSO #40706683 | ||
Public tax history
Tax history is unavailable.
Neighborhood: Valley Park
Nearby schools
GreatSchools rating
No schools nearby
We couldn't find any schools near this home.

