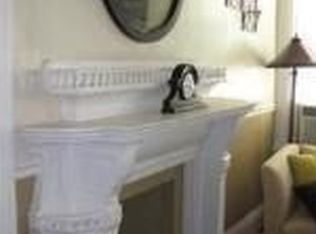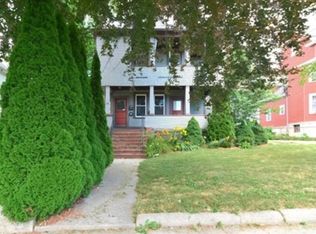STATELY COLONIAL, 1 mile to Malden Ctr T Orange Line. Impressive curb appeal & so much character! Upon entering the foyer you are greeted by spacious parlors on each side making a grand entrance. Large rooms, pocket doors, high ceilings & stairways are accented w/window seats, natural woodwork, crown molding & built-ins. Gas frplc LR w/bay window; Bright kitchen, S/S app, storage pantry & granite counters. DR w/butler's pantry. Butler's staircase leads to 2nd fl with 4 lg. bdrms, including frplc'd MBR & walk-in closet. If you need flexible, multi-functional space for entertaining, office, au-pair, extended family & guests, this home is for you! Three finished levels and a large basement. Heat, 220 amp elec, plumbing, windows, roof approx 14 yrs. Massive Carriage House needs renovation; possible garage, work shop, exercise or artist studio. Big front porch & back yard! 1 block to bus 97,99,105,106 to Wellington & Malden T Station. Near great local restaurants & new micro-breweries:)
This property is off market, which means it's not currently listed for sale or rent on Zillow. This may be different from what's available on other websites or public sources.

