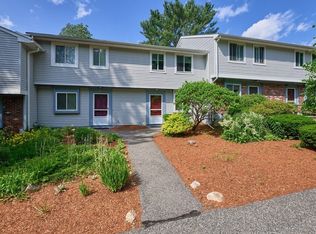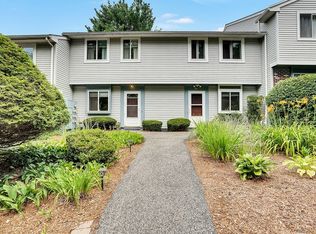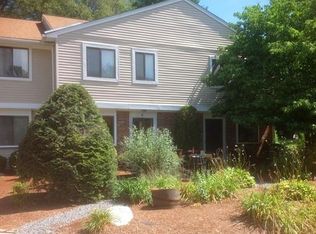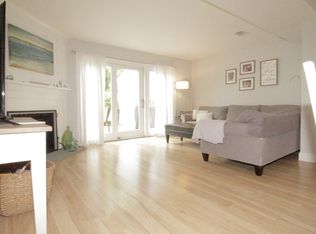Sold for $380,000
$380,000
28 Apple Tree Hill Rd, Hopkinton, MA 01748
2beds
1,232sqft
Condominium, Townhouse
Built in 1978
-- sqft lot
$437,900 Zestimate®
$308/sqft
$2,938 Estimated rent
Home value
$437,900
$416,000 - $460,000
$2,938/mo
Zestimate® history
Loading...
Owner options
Explore your selling options
What's special
$15k Price Improvement!! Welcome to the Apple Tree Hill! This spacious 2 bedroom 1.5 bath townhouse is conveniently located off Route 495 in a peaceful neighborhood in Hopkinton. The first floor features an updated eat-in kitchen with granite countertop and stainless-steel stove & dishwasher, an open-concept living room with wood burning fireplace, slider access to the freshly painted patio, and a beautifully updated half bathroom. Upstairs you will find two generous-sized bedrooms with ample closets, an updated full bathroom with brand-new bathtub, and the laundry/storage room conveniently located on the same level. Electric heat pump and central A/C provide both quiet and comfort. Plenty of storage space in the closets/attic/outdoor shed. Well-maintained condo association with low condo fees. Minutes' drive to top-rated schools, the state park, shops, and restaurants. Make an appointment today!
Zillow last checked: 8 hours ago
Listing updated: March 04, 2023 at 06:41pm
Listed by:
Xiaoxi Liu 646-371-6258,
REMAX Executive Realty 508-872-3113
Bought with:
Nao Rouhana
eXp Realty
Source: MLS PIN,MLS#: 73066048
Facts & features
Interior
Bedrooms & bathrooms
- Bedrooms: 2
- Bathrooms: 2
- Full bathrooms: 1
- 1/2 bathrooms: 1
Primary bedroom
- Features: Ceiling Fan(s), Closet, Flooring - Wall to Wall Carpet
- Level: Second
- Area: 225
- Dimensions: 15 x 15
Bedroom 2
- Features: Ceiling Fan(s), Walk-In Closet(s), Flooring - Wall to Wall Carpet
- Level: Second
- Area: 154
- Dimensions: 14 x 11
Primary bathroom
- Features: No
Bathroom 1
- Features: Bathroom - Half
- Level: First
- Area: 28
- Dimensions: 4 x 7
Bathroom 2
- Features: Bathroom - Full, Bathroom - With Tub & Shower
- Level: Second
- Area: 45
- Dimensions: 9 x 5
Dining room
- Features: Ceiling Fan(s), Flooring - Wall to Wall Carpet
- Level: First
- Area: 117
- Dimensions: 13 x 9
Kitchen
- Features: Flooring - Laminate, Pantry, Countertops - Stone/Granite/Solid, Stainless Steel Appliances
- Level: First
- Area: 117
- Dimensions: 9 x 13
Living room
- Features: Closet, Flooring - Wall to Wall Carpet, Slider
- Level: First
- Area: 204
- Dimensions: 17 x 12
Heating
- Electric
Cooling
- Central Air
Appliances
- Included: Range, Dishwasher, Microwave, Refrigerator, Washer, Dryer
- Laundry: Second Floor, In Unit
Features
- Flooring: Tile, Carpet
- Basement: None
- Number of fireplaces: 1
- Fireplace features: Living Room
- Common walls with other units/homes: 2+ Common Walls
Interior area
- Total structure area: 1,232
- Total interior livable area: 1,232 sqft
Property
Parking
- Total spaces: 1
- Parking features: Off Street, Common
- Uncovered spaces: 1
Features
- Entry location: Unit Placement(Street)
- Patio & porch: Patio
- Exterior features: Patio, Storage
Details
- Parcel number: 534078
- Zoning: RES
Construction
Type & style
- Home type: Townhouse
- Property subtype: Condominium, Townhouse
Materials
- Frame
- Roof: Shingle
Condition
- Year built: 1978
Utilities & green energy
- Electric: 100 Amp Service
- Sewer: Private Sewer
- Water: Public
Community & neighborhood
Community
- Community features: Park, Walk/Jog Trails, Golf, Bike Path, Highway Access, Public School
Location
- Region: Hopkinton
HOA & financial
HOA
- HOA fee: $360 monthly
- Services included: Water, Sewer, Insurance, Maintenance Structure, Road Maintenance, Maintenance Grounds, Snow Removal, Trash, Reserve Funds
Price history
| Date | Event | Price |
|---|---|---|
| 10/31/2025 | Listing removed | $2,700$2/sqft |
Source: Zillow Rentals Report a problem | ||
| 10/18/2025 | Listed for rent | $2,700-10%$2/sqft |
Source: Zillow Rentals Report a problem | ||
| 4/7/2025 | Listing removed | $3,000$2/sqft |
Source: MLS PIN #73331970 Report a problem | ||
| 2/4/2025 | Listed for rent | $3,000$2/sqft |
Source: MLS PIN #73331970 Report a problem | ||
| 2/1/2025 | Listing removed | $3,000$2/sqft |
Source: MLS PIN #73321326 Report a problem | ||
Public tax history
| Year | Property taxes | Tax assessment |
|---|---|---|
| 2025 | $5,449 -3.5% | $384,300 -0.5% |
| 2024 | $5,645 +23.5% | $386,400 +33.7% |
| 2023 | $4,571 +2.2% | $289,100 +10% |
Find assessor info on the county website
Neighborhood: 01748
Nearby schools
GreatSchools rating
- 10/10Elmwood Elementary SchoolGrades: 2-3Distance: 0.1 mi
- 8/10Hopkinton Middle SchoolGrades: 6-8Distance: 1.1 mi
- 10/10Hopkinton High SchoolGrades: 9-12Distance: 1.1 mi
Schools provided by the listing agent
- Elementary: Mar/Elm/Hopkins
- Middle: Hopkinton
- High: Hopkinton
Source: MLS PIN. This data may not be complete. We recommend contacting the local school district to confirm school assignments for this home.
Get a cash offer in 3 minutes
Find out how much your home could sell for in as little as 3 minutes with a no-obligation cash offer.
Estimated market value$437,900
Get a cash offer in 3 minutes
Find out how much your home could sell for in as little as 3 minutes with a no-obligation cash offer.
Estimated market value
$437,900



