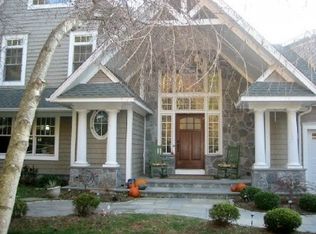Sold for $517,000 on 04/09/24
$517,000
28 Anderson Road, Sherman, CT 06784
4beds
2,642sqft
Single Family Residence
Built in 1985
1.95 Acres Lot
$662,900 Zestimate®
$196/sqft
$5,580 Estimated rent
Home value
$662,900
$603,000 - $729,000
$5,580/mo
Zestimate® history
Loading...
Owner options
Explore your selling options
What's special
All offers to be submitted by 3/11 at noon. Amazing opportunity to own in the bucolic hills of Sherman. Boundless potential in this four bedroom, two and a half bath contemporary gem, majestically set on just about 2 acres of level land, walls of windows, invite plenty of natural light and enhance endless scenic views. Generous sized rooms have a great flow with an airy feel, leave as is, or easily modify creating that completely open space. The home will need some loving care to bring it back to its full potential, but it is appropriately priced, and awaiting some love. Please respect, this home is being sold as is, the owner has taken into consideration the work that will need to be done and has included detailed disclosures, for a smooth, amicable transaction. All offers to be submitted by 3/11 at noon. Tenant in place, with dog, please allow 24 hours notice.
Zillow last checked: 8 hours ago
Listing updated: April 18, 2024 at 11:10am
Listed by:
Connie Widmann & Team,
Melissa Gordon 203-856-7348,
William Raveis Real Estate 203-426-3429
Bought with:
Dawn Ciappetta, REB.0119780
William Raveis Real Estate
Source: Smart MLS,MLS#: 170625535
Facts & features
Interior
Bedrooms & bathrooms
- Bedrooms: 4
- Bathrooms: 3
- Full bathrooms: 2
- 1/2 bathrooms: 1
Primary bedroom
- Features: Double-Sink, Dressing Room, Full Bath, Walk-In Closet(s), Wall/Wall Carpet
- Level: Upper
- Area: 306 Square Feet
- Dimensions: 17 x 18
Bedroom
- Features: Wall/Wall Carpet
- Level: Upper
- Area: 130.66 Square Feet
- Dimensions: 13.9 x 9.4
Bedroom
- Features: Wall/Wall Carpet
- Level: Upper
- Area: 269.66 Square Feet
- Dimensions: 13.9 x 19.4
Bedroom
- Features: Wall/Wall Carpet
- Level: Upper
- Area: 154.29 Square Feet
- Dimensions: 13.9 x 11.1
Bathroom
- Features: Tile Floor
- Level: Upper
- Area: 154.29 Square Feet
- Dimensions: 13.9 x 11.1
Den
- Features: Vaulted Ceiling(s), Fireplace, Hardwood Floor
- Level: Main
- Area: 325 Square Feet
- Dimensions: 13 x 25
Dining room
- Features: Hardwood Floor
- Level: Main
- Area: 193.21 Square Feet
- Dimensions: 13.9 x 13.9
Family room
- Features: Fireplace, Sliders, Wall/Wall Carpet
- Level: Main
- Area: 261 Square Feet
- Dimensions: 18 x 14.5
Kitchen
- Features: Tile Floor
- Level: Main
- Area: 168 Square Feet
- Dimensions: 12 x 14
Heating
- Forced Air, Oil
Cooling
- Central Air
Appliances
- Included: Allowance, Oven/Range, Microwave, Refrigerator, Dishwasher, Electric Water Heater, Water Heater
- Laundry: Lower Level
Features
- Basement: Full
- Attic: Pull Down Stairs
- Number of fireplaces: 2
Interior area
- Total structure area: 2,642
- Total interior livable area: 2,642 sqft
- Finished area above ground: 2,642
Property
Parking
- Total spaces: 2
- Parking features: Attached
- Attached garage spaces: 2
Features
- Patio & porch: Deck
Lot
- Size: 1.95 Acres
- Features: Level
Details
- Additional structures: Shed(s)
- Parcel number: 309628
- Zoning: Residential
Construction
Type & style
- Home type: SingleFamily
- Architectural style: Contemporary
- Property subtype: Single Family Residence
Materials
- Wood Siding
- Foundation: Concrete Perimeter
- Roof: Asphalt
Condition
- New construction: No
- Year built: 1985
Utilities & green energy
- Sewer: Septic Tank
- Water: Well
Community & neighborhood
Location
- Region: Sherman
Price history
| Date | Event | Price |
|---|---|---|
| 4/9/2024 | Sold | $517,000+3.4%$196/sqft |
Source: | ||
| 3/16/2024 | Pending sale | $499,900$189/sqft |
Source: | ||
| 2/23/2024 | Listed for sale | $499,900+6.7%$189/sqft |
Source: | ||
| 5/3/2014 | Listing removed | $468,500$177/sqft |
Source: William Raveis Real Estate #F988463 Report a problem | ||
| 5/1/2014 | Listing removed | $2,400$1/sqft |
Source: William Raveis Real Estate #99052440 Report a problem | ||
Public tax history
| Year | Property taxes | Tax assessment |
|---|---|---|
| 2025 | $4,799 +1.9% | $287,900 |
| 2024 | $4,710 -8.2% | $287,900 |
| 2023 | $5,130 -2% | $287,900 |
Find assessor info on the county website
Neighborhood: 06784
Nearby schools
GreatSchools rating
- 8/10Sherman SchoolGrades: PK-8Distance: 4 mi

Get pre-qualified for a loan
At Zillow Home Loans, we can pre-qualify you in as little as 5 minutes with no impact to your credit score.An equal housing lender. NMLS #10287.
Sell for more on Zillow
Get a free Zillow Showcase℠ listing and you could sell for .
$662,900
2% more+ $13,258
With Zillow Showcase(estimated)
$676,158