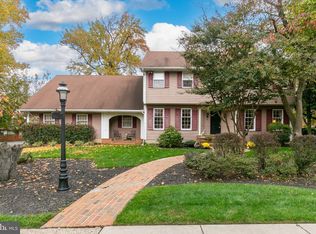Sold for $563,500
$563,500
28 Ambler Rd, Cherry Hill, NJ 08002
4beds
2,292sqft
Single Family Residence
Built in 1927
0.29 Acres Lot
$581,100 Zestimate®
$246/sqft
$3,809 Estimated rent
Home value
$581,100
$552,000 - $610,000
$3,809/mo
Zestimate® history
Loading...
Owner options
Explore your selling options
What's special
Nestled in the heart of Cherry Hill, NJ, 28 Ambler Road offers a charming blend of classic character and modern convenience. Built in 1925, this single-family home boasts 4 bedrooms and 2 bathrooms across approximately 2,353 square feet of living space. Set on a 0.29-acre lot, the property provides ample outdoor space for relaxation and entertainment. The interior features a traditional layout with spacious rooms, hardwood floors, and abundant natural light. While the home retains its vintage appeal, it offers potential for personalization and updates to suit contemporary tastes. Located in a well-established neighborhood, 28 Ambler Road is conveniently situated near local amenities, schools, and major transportation routes, making it an ideal choice for those seeking a blend of suburban tranquility and urban accessibility. This property presents an excellent opportunity for buyers looking to invest in a home with character and potential in a desirable Cherry Hill location.
Zillow last checked: 8 hours ago
Listing updated: July 28, 2025 at 01:35am
Listed by:
Michelle Arnold 609-346-7865,
Compass New Jersey, LLC - Moorestown
Bought with:
Ayla Maldonado, 1969255
Redfin
Source: Bright MLS,MLS#: NJCD2089936
Facts & features
Interior
Bedrooms & bathrooms
- Bedrooms: 4
- Bathrooms: 3
- Full bathrooms: 2
- 1/2 bathrooms: 1
- Main level bathrooms: 3
- Main level bedrooms: 4
Basement
- Area: 0
Heating
- Central, Natural Gas
Cooling
- Window Unit(s), Electric
Appliances
- Included: Trash Compactor, Disposal, Dishwasher, Dryer, Refrigerator, Cooktop, Washer, Gas Water Heater
- Laundry: In Basement
Features
- Attic, Bathroom - Stall Shower, Bathroom - Tub Shower, Cedar Closet(s), Formal/Separate Dining Room, Eat-in Kitchen, Pantry, Walk-In Closet(s)
- Flooring: Carpet, Ceramic Tile, Hardwood, Wood
- Basement: Full
- Number of fireplaces: 1
- Fireplace features: Mantel(s), Wood Burning
Interior area
- Total structure area: 2,292
- Total interior livable area: 2,292 sqft
- Finished area above ground: 2,292
- Finished area below ground: 0
Property
Parking
- Total spaces: 8
- Parking features: Garage Faces Front, Detached, Driveway
- Garage spaces: 2
- Uncovered spaces: 6
Accessibility
- Accessibility features: None
Features
- Levels: Two
- Stories: 2
- Exterior features: Sidewalks, Street Lights
- Pool features: None
Lot
- Size: 0.29 Acres
- Dimensions: 100.00 x 125.00
- Features: Corner Lot, Front Yard, Landscaped, Rear Yard, SideYard(s)
Details
- Additional structures: Above Grade, Below Grade
- Parcel number: 0900242 0100009
- Zoning: RES
- Special conditions: Standard
Construction
Type & style
- Home type: SingleFamily
- Architectural style: Craftsman
- Property subtype: Single Family Residence
Materials
- Other
- Foundation: Other
Condition
- Very Good
- New construction: No
- Year built: 1927
Utilities & green energy
- Sewer: Public Sewer
- Water: Public
Community & neighborhood
Location
- Region: Cherry Hill
- Subdivision: Colwick
- Municipality: CHERRY HILL TWP
Other
Other facts
- Listing agreement: Exclusive Right To Sell
- Listing terms: Cash,Conventional,FHA,VA Loan
- Ownership: Fee Simple
Price history
| Date | Event | Price |
|---|---|---|
| 7/17/2025 | Sold | $563,500-6.1%$246/sqft |
Source: | ||
| 7/1/2025 | Pending sale | $600,000$262/sqft |
Source: | ||
| 6/10/2025 | Listed for sale | $600,000$262/sqft |
Source: | ||
| 6/2/2025 | Listing removed | $600,000$262/sqft |
Source: | ||
| 4/26/2025 | Listed for sale | $600,000$262/sqft |
Source: | ||
Public tax history
| Year | Property taxes | Tax assessment |
|---|---|---|
| 2025 | $10,631 +5.2% | $244,500 |
| 2024 | $10,105 -1.6% | $244,500 |
| 2023 | $10,274 +2.8% | $244,500 |
Find assessor info on the county website
Neighborhood: Cherry Hill Mall
Nearby schools
GreatSchools rating
- 5/10Thomas Paine Elementary SchoolGrades: K-5Distance: 2.5 mi
- 4/10John A Carusi Middle SchoolGrades: 6-8Distance: 1.8 mi
- 5/10Cherry Hill High-West High SchoolGrades: 9-12Distance: 1.6 mi
Schools provided by the listing agent
- District: Cherry Hill Township Public Schools
Source: Bright MLS. This data may not be complete. We recommend contacting the local school district to confirm school assignments for this home.
Get a cash offer in 3 minutes
Find out how much your home could sell for in as little as 3 minutes with a no-obligation cash offer.
Estimated market value$581,100
Get a cash offer in 3 minutes
Find out how much your home could sell for in as little as 3 minutes with a no-obligation cash offer.
Estimated market value
$581,100
