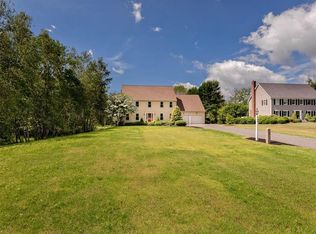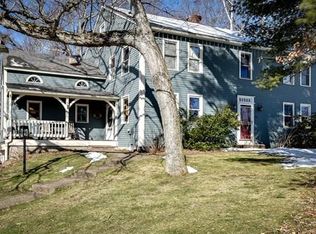Move right in & begin your summer vacation! Bright, sunny home situated on 1.25 acres w/private backyard & custom heated gunite pool. Elegant chef's kitchen w/custom white cabinets, Sub-Zero refrigerator, Jenn-Air 36 inch professional gas range, Bosch dishwasher & built-in drawer microwave. Lighted glass cabinets w/under cabinet lighting. Kitchen opens to adjoining family room w/gas fp & custom built-ins. Screened-in porch overlooking the well manicured lawn & in ground pool. Master bedroom w/master bath & Jacuzzi. Finished basement provides additional living space, half bath, doors to the ultimate private backyard patio w/natural stone walls. Go -Green w/6KW solar generation & enjoy free Electricity! Many new amenities & updates: new pool pump & filter, automatic chlorinator, Polaris robotic cleaner, new interior & exterior painting, new trek deck, new roof 2010, new Garage doors, water softener, new kitchen appliances, new front door & sidelights. Sprinklers & misters for lawn.
This property is off market, which means it's not currently listed for sale or rent on Zillow. This may be different from what's available on other websites or public sources.

