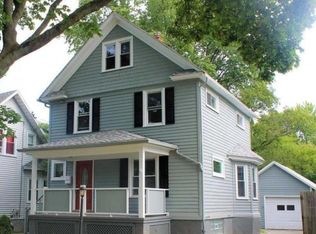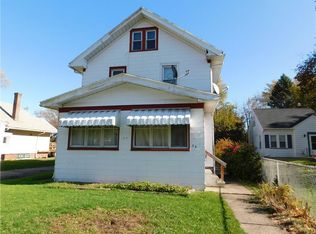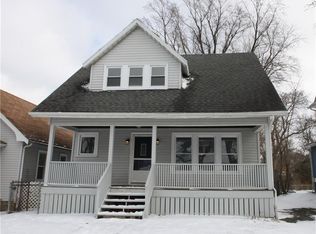Closed
$215,000
28 Alonzo St, Rochester, NY 14612
3beds
1,268sqft
Single Family Residence
Built in 1992
0.28 Acres Lot
$-- Zestimate®
$170/sqft
$2,180 Estimated rent
Home value
Not available
Estimated sales range
Not available
$2,180/mo
Zestimate® history
Loading...
Owner options
Explore your selling options
What's special
Welcome to 28 Alonzo Street, a charming 3-bedroom, 1-bath home in Rochester’s desirable Charlotte neighborhood, just minutes from Lake Ontario and Ontario Beach Park. This inviting home features updated flooring, a spacious eat-in kitchen, a comfortable living room, and a dining room perfect for gatherings. Upstairs, all three bedrooms offer generous space and natural light. Recent updates include a tear-off roof, furnace, and A/C (all 2022), along with windows and siding with 1/2-inch foam insulation (2017). Step outside to enjoy a back deck with a retractable awning, a fully fenced yard ideal for pets and play, and a 12x20 shed added in 2020. The property extends all the way to the pine trees beyond the fence, offering a private, park-like setting. Ring camera is included and working, all other cameras are are not working and convey as is . Located on a quiet street near parks, trails, and waterfront dining, this home offers the best of Charlotte living. Offers due Monday, July 14th at 12:00 PM. Please allow 24 hours for the life of the offer.
Zillow last checked: 8 hours ago
Listing updated: August 20, 2025 at 07:46pm
Listed by:
Nunzio Salafia 585-279-8210,
RE/MAX Plus
Bought with:
Nicole J DeRosa, 10401367362
Keller Williams Realty WNY
Source: NYSAMLSs,MLS#: R1619862 Originating MLS: Rochester
Originating MLS: Rochester
Facts & features
Interior
Bedrooms & bathrooms
- Bedrooms: 3
- Bathrooms: 2
- Full bathrooms: 1
- 1/2 bathrooms: 1
- Main level bathrooms: 1
Heating
- Gas, Forced Air
Appliances
- Included: Dryer, Dishwasher, Electric Oven, Electric Range, Disposal, Gas Water Heater, Microwave, Refrigerator, Washer
- Laundry: Main Level
Features
- Eat-in Kitchen, Sliding Glass Door(s), Solid Surface Counters, Window Treatments
- Flooring: Carpet, Laminate, Varies
- Doors: Sliding Doors
- Windows: Drapes
- Basement: Full
- Has fireplace: No
Interior area
- Total structure area: 1,268
- Total interior livable area: 1,268 sqft
Property
Parking
- Total spaces: 1
- Parking features: Attached, Garage, Garage Door Opener
- Attached garage spaces: 1
Features
- Levels: Two
- Stories: 2
- Patio & porch: Deck
- Exterior features: Awning(s), Blacktop Driveway, Deck, Fully Fenced
- Fencing: Full
Lot
- Size: 0.28 Acres
- Dimensions: 38 x 317
- Features: Irregular Lot, Residential Lot
Details
- Additional structures: Shed(s), Storage
- Parcel number: 26140006036000020500000000
- Special conditions: Standard
Construction
Type & style
- Home type: SingleFamily
- Architectural style: Historic/Antique
- Property subtype: Single Family Residence
Materials
- Vinyl Siding, PEX Plumbing
- Foundation: Block
- Roof: Asphalt,Shingle
Condition
- Resale
- Year built: 1992
Utilities & green energy
- Sewer: Connected
- Water: Connected, Public
- Utilities for property: High Speed Internet Available, Sewer Connected, Water Connected
Green energy
- Energy efficient items: Appliances, HVAC, Lighting
Community & neighborhood
Location
- Region: Rochester
- Subdivision: Alonzo Matthews
Other
Other facts
- Listing terms: Cash,Conventional,FHA,VA Loan
Price history
| Date | Event | Price |
|---|---|---|
| 8/19/2025 | Sold | $215,000+43.4%$170/sqft |
Source: | ||
| 7/15/2025 | Pending sale | $149,900$118/sqft |
Source: | ||
| 7/7/2025 | Listed for sale | $149,900+76.4%$118/sqft |
Source: | ||
| 2/4/2008 | Sold | $85,000+26.9%$67/sqft |
Source: Public Record Report a problem | ||
| 6/1/1998 | Sold | $67,000$53/sqft |
Source: Public Record Report a problem | ||
Public tax history
| Year | Property taxes | Tax assessment |
|---|---|---|
| 2024 | -- | $169,800 +64.4% |
| 2023 | -- | $103,300 |
| 2022 | -- | $103,300 |
Find assessor info on the county website
Neighborhood: Charlotte
Nearby schools
GreatSchools rating
- 3/10School 42 Abelard ReynoldsGrades: PK-6Distance: 0.6 mi
- 2/10Northwest College Preparatory High SchoolGrades: 7-9Distance: 5.1 mi
- NANortheast College Preparatory High SchoolGrades: 9-12Distance: 0.5 mi
Schools provided by the listing agent
- District: Rochester
Source: NYSAMLSs. This data may not be complete. We recommend contacting the local school district to confirm school assignments for this home.


