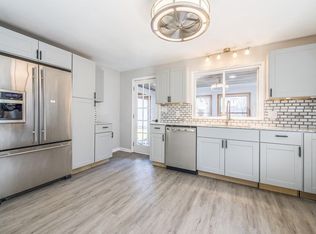Well maintained one owner Cape Home in well desired section of Tatham. Home offers Hardwood floors, Updated kitchen with beautiful custom built oak cabinets and dining area, all appliances to remain for buyers enjoyment, warm & inviting living room with picture window and working fireplace, 4 Spacious bedrooms, plenty of closet space including a walk in cedar closet, replacement windows. central air, central vac, Newer roof, walk out basement that can be easily finished for added living space with wood stove, pretty professional landscaped yard with storage shed, and spacious 3 season porch great for entertaining for special occasions or enjoying a good book with your morning coffee. Just a sweet home waiting for a new family to enjoy!
This property is off market, which means it's not currently listed for sale or rent on Zillow. This may be different from what's available on other websites or public sources.

