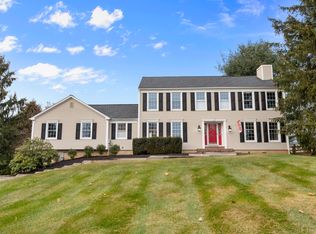Sold for $1,150,000 on 07/08/24
$1,150,000
28 Allerton Rd, Lebanon, NJ 08833
4beds
4,876sqft
SingleFamily
Built in 1989
2.12 Acres Lot
$1,225,000 Zestimate®
$236/sqft
$5,690 Estimated rent
Home value
$1,225,000
$1.13M - $1.34M
$5,690/mo
Zestimate® history
Loading...
Owner options
Explore your selling options
What's special
Country Living at its Finest! Custom Contemporary regally set on 2+ park-like acs.Unique (1989 built w many upgrades) home presenting (4876 sft + 2818 sft W-O fin lowr lvl 4 bedrms, 2 full bths, 5 half bths and heat indoor pool. Featuring: marble foyer w floating staircase, natural lighting, patio drs and skylights, volume ceilings and soaring stone fireplace, (6 in all), gourmet kitch w cherry maple cabs, granite counters, open concept dining rm, oak panel game rm w wet bar, home office w frplc and priv entrance, first lvl, lavish master suite w lux bath, 4 w-in closets, dressing area and stone frplc, 3 bedrms and full bth complete 2nd lvl. Daylight low lvl offers changing rm and showers for pool, prof oak bar and full 2nd kitch. 3 car attach garage. Just Imagine the Entertaining Possibilities!
Facts & features
Interior
Bedrooms & bathrooms
- Bedrooms: 4
- Bathrooms: 7
- Full bathrooms: 2
- 1/2 bathrooms: 5
Heating
- Forced air, Solar
Cooling
- Central
Appliances
- Included: Dishwasher, Dryer, Microwave, Refrigerator, Washer
Features
- CeilCath, CeilHigh, SmokeDet, CODetect, WlkInCls, FireExtg, CedrClst, StallShw, JacuzTyp
- Flooring: Tile, Carpet, Hardwood
- Has fireplace: Yes
Interior area
- Total interior livable area: 4,876 sqft
Property
Parking
- Total spaces: 3
- Parking features: Garage - Attached
Features
- Exterior features: Stone, Wood
- Has spa: Yes
Lot
- Size: 2.12 Acres
Details
- Parcel number: 060002900000000302
Construction
Type & style
- Home type: SingleFamily
Materials
- Roof: Asphalt
Condition
- Year built: 1989
Utilities & green energy
- Sewer: Septic, Private
Community & neighborhood
Location
- Region: Lebanon
Other
Other facts
- Appliances: CarbMDet, Dishwshr, Microwav, CookElec, CentVac, OvnWElec
- Exterior Features: Thermal Windows/Doors, Privacy Fence
- Master Bath Features: Stall Shower
- Bedroom 1 Level: First
- Flooring: Marble
- Heating: Multi-Zone, 4 Units
- Listing Type: Exclusive Right to Sell
- Lot Description: Level Lot, Open Lot
- Ownership Type: Fee Simple
- Family Room Level: First
- Kitchen Area: See Remarks, Country Kitchen, Separate Dining Area, Second Kitchen
- Kitchen Level: First
- Living Room Level: First
- Level 1 Rooms: 1Bedroom, Foyer, LivingRm, FamilyRm, Kitchen, BathOthr, DiningRm, Laundry, PowderRm, Library, GameRoom
- Level 2 Rooms: Bath Main, 3 Bedrooms
- Bedroom 2 Level: Second
- Master Bedroom Desc: Full Bath, 1st Floor, Dressing Room
- Cooling: Ceiling Fan, Multi-Zone Cooling, 4 Units
- Sewer: Septic, Private
- Exterior Description: Vertical Siding
- Water: Private, Well
- Construction Date/Year Built Des: Approximate
- Bedroom 3 Level: Second
- Parking/Driveway Description: 1 Car Width, Paver Block, Circular
- Fuel Type: Gas-Natural
- Bedroom 4 Level: Second
- Garage Description: Garage Door Opener
- Primary Style: Custom Home
- Other Room 1 Level: First
- Other Room 2 Level: First
- Ground Level Rooms: Walkout, Exercise, Storage, Utility, PowderRm, RecRoom, SeeRem, Leisure
- Interior Features: CeilCath, CeilHigh, SmokeDet, CODetect, WlkInCls, FireExtg, CedrClst, StallShw, JacuzTyp
- Other Room 1: Library
- Other Room 3 Level: Ground
- Other Room 4 Level: Ground
- Other Room 3: Rec Room
- Style: Custom Home
- Other Room 2: Game Room
- Other Room 4: Leisure Room
- Town #: Clinton Twp.
- Ownership type: Fee Simple
Price history
| Date | Event | Price |
|---|---|---|
| 7/8/2024 | Sold | $1,150,000+52.3%$236/sqft |
Source: Public Record | ||
| 10/9/2020 | Sold | $755,000-5.6%$155/sqft |
Source: | ||
| 8/10/2020 | Price change | $799,900-5.9%$164/sqft |
Source: Weichert Realtors #3637368 | ||
| 6/4/2020 | Listed for sale | $849,900-5.5%$174/sqft |
Source: Weichert Realtors #3637368 | ||
| 4/2/2020 | Listing removed | $899,000$184/sqft |
Source: Owner | ||
Public tax history
| Year | Property taxes | Tax assessment |
|---|---|---|
| 2025 | $24,405 +8.3% | $818,700 +8.3% |
| 2024 | $22,527 +3.2% | $755,700 |
| 2023 | $21,832 +5.7% | $755,700 |
Find assessor info on the county website
Neighborhood: 08833
Nearby schools
GreatSchools rating
- NAPatrick McGaheran Elementary SchoolGrades: PK-2Distance: 0.6 mi
- 7/10Clinton Twp Middle SchoolGrades: 6-8Distance: 2.5 mi
- 8/10North Hunterdon Reg High SchoolGrades: 9-12Distance: 1.3 mi
Schools provided by the listing agent
- Elementary: P.MCGAHERN
- Middle: CLINTON MS
- High: N.HUNTERDN
Source: The MLS. This data may not be complete. We recommend contacting the local school district to confirm school assignments for this home.
Get a cash offer in 3 minutes
Find out how much your home could sell for in as little as 3 minutes with a no-obligation cash offer.
Estimated market value
$1,225,000
Get a cash offer in 3 minutes
Find out how much your home could sell for in as little as 3 minutes with a no-obligation cash offer.
Estimated market value
$1,225,000
