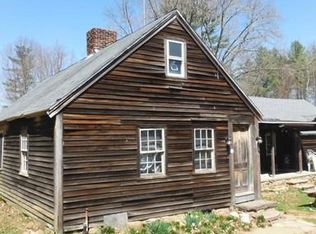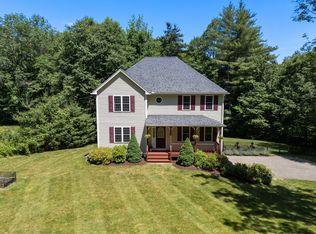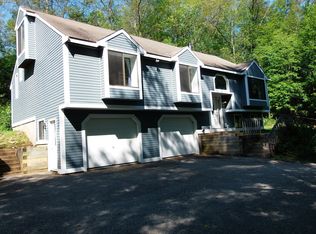Sold for $655,000
$655,000
28 Allen Rd, Sturbridge, MA 01566
3beds
2,280sqft
Single Family Residence
Built in 2022
1.01 Acres Lot
$655,600 Zestimate®
$287/sqft
$3,730 Estimated rent
Home value
$655,600
$623,000 - $688,000
$3,730/mo
Zestimate® history
Loading...
Owner options
Explore your selling options
What's special
Almost new Three Bedroom Colonial with upgrades! A thoughtful open concept floor plan allows sunshine to fill this home. The first floor includes a living room with a wood fireplace and a dining room with access to a large deck. An open den leads to a nicely equipped kitchen. Highlights include a center island, granite countertops and stainless steel appliances. Upstairs, the front-to-back primary bedroom features two closets and a private bath. The second floor also includes two more bedrooms, a full bathroom and laundry. High efficiency heat pumps provide heat and air conditioning throughout. The full-height unfinished basement offers great expansion possibilities. A large deck in the back yard allows for comfortable and private entertaining. Views of original stone walls, a wooded area and a neighboring horse pasture create a relaxed country vibe. This home is in top condition inside and out. The convenient location offers easy highway access and is part of the Tantasqua District.
Zillow last checked: 8 hours ago
Listing updated: January 21, 2026 at 05:40am
Listed by:
Paul Murphy 508-612-2658,
Coldwell Banker Realty - Worcester 508-795-7500
Bought with:
Tim Conway
LAER Realty Partners
Source: MLS PIN,MLS#: 73448249
Facts & features
Interior
Bedrooms & bathrooms
- Bedrooms: 3
- Bathrooms: 3
- Full bathrooms: 2
- 1/2 bathrooms: 1
Primary bedroom
- Features: Ceiling Fan(s), Walk-In Closet(s), Flooring - Wall to Wall Carpet
Primary bathroom
- Features: Yes
Bathroom 1
- Features: Bathroom - Half, Closet, Flooring - Stone/Ceramic Tile, Countertops - Stone/Granite/Solid
- Level: First
Bathroom 2
- Features: Bathroom - Full, Bathroom - Tiled With Tub & Shower, Ceiling Fan(s), Closet, Flooring - Stone/Ceramic Tile
- Level: Second
Bathroom 3
- Features: Bathroom - Full, Bathroom - Double Vanity/Sink, Bathroom - With Shower Stall, Closet, Flooring - Stone/Ceramic Tile
- Level: Second
Dining room
- Features: Flooring - Hardwood, Exterior Access, Open Floorplan, Recessed Lighting, Slider
- Level: First
Kitchen
- Features: Flooring - Hardwood, Countertops - Stone/Granite/Solid, Kitchen Island, Open Floorplan, Recessed Lighting, Stainless Steel Appliances
- Level: First
Living room
- Features: Flooring - Hardwood, Open Floorplan, Recessed Lighting
- Level: First
Heating
- Heat Pump
Cooling
- Heat Pump
Appliances
- Included: Electric Water Heater, Water Heater, Range, Dishwasher, Microwave, Refrigerator, Vacuum System
- Laundry: Second Floor, Electric Dryer Hookup, Washer Hookup
Features
- Open Floorplan, Lighting - Overhead, Den, Central Vacuum
- Flooring: Tile, Hardwood
- Doors: Insulated Doors
- Windows: Insulated Windows
- Basement: Full,Unfinished
- Number of fireplaces: 1
- Fireplace features: Living Room
Interior area
- Total structure area: 2,280
- Total interior livable area: 2,280 sqft
- Finished area above ground: 2,280
Property
Parking
- Total spaces: 6
- Parking features: Attached, Paved Drive, Paved
- Attached garage spaces: 2
- Uncovered spaces: 4
Features
- Patio & porch: Deck - Wood
- Exterior features: Deck - Wood, Invisible Fence
- Fencing: Invisible
Lot
- Size: 1.01 Acres
Details
- Parcel number: 5151339
- Zoning: RURAL RES
Construction
Type & style
- Home type: SingleFamily
- Architectural style: Colonial
- Property subtype: Single Family Residence
Materials
- Frame
- Foundation: Concrete Perimeter
- Roof: Shingle
Condition
- Year built: 2022
Utilities & green energy
- Electric: Circuit Breakers, 200+ Amp Service, Generator Connection
- Sewer: Private Sewer
- Water: Private
- Utilities for property: for Electric Range, for Electric Dryer, Washer Hookup, Generator Connection
Community & neighborhood
Security
- Security features: Security System
Community
- Community features: Shopping, Walk/Jog Trails, Highway Access, House of Worship, Private School, Public School
Location
- Region: Sturbridge
Price history
| Date | Event | Price |
|---|---|---|
| 1/20/2026 | Sold | $655,000-1.6%$287/sqft |
Source: MLS PIN #73448249 Report a problem | ||
| 12/4/2025 | Contingent | $665,900$292/sqft |
Source: MLS PIN #73448249 Report a problem | ||
| 10/27/2025 | Listed for sale | $665,900+21.1%$292/sqft |
Source: MLS PIN #73448249 Report a problem | ||
| 10/25/2022 | Sold | $550,000-4.3%$241/sqft |
Source: MLS PIN #73023846 Report a problem | ||
| 9/11/2022 | Contingent | $575,000$252/sqft |
Source: MLS PIN #73023846 Report a problem | ||
Public tax history
| Year | Property taxes | Tax assessment |
|---|---|---|
| 2025 | $9,459 +1.2% | $593,800 +4.7% |
| 2024 | $9,348 +8.2% | $566,900 +18.5% |
| 2023 | $8,641 | $478,200 |
Find assessor info on the county website
Neighborhood: 01566
Nearby schools
GreatSchools rating
- 6/10Burgess Elementary SchoolGrades: PK-6Distance: 3.1 mi
- 5/10Tantasqua Regional Jr High SchoolGrades: 7-8Distance: 2.4 mi
- 8/10Tantasqua Regional Sr High SchoolGrades: 9-12Distance: 2.6 mi
Get a cash offer in 3 minutes
Find out how much your home could sell for in as little as 3 minutes with a no-obligation cash offer.
Estimated market value$655,600
Get a cash offer in 3 minutes
Find out how much your home could sell for in as little as 3 minutes with a no-obligation cash offer.
Estimated market value
$655,600


