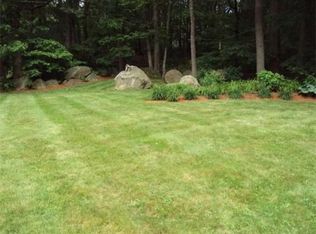Move in to one of Hopkinton's most desirable neighborhood! This contemporary marvel has a renovated kitchen w/ Bosch appl. (expt fridge) including double oven & induction stove. Granite counters, backsplash, tile floor, recessed lights, ample cabinets & breakfast bar - the perfect place to prep dinner before serving in the dedicated DR. FR is breath taking! Open, bright & full of architectural features. Large but cozy LR boasts a fireplace & half bath w/ laundry to round out the 1st floor. Upstairs the master suite has 2 double closets & a remodeled bath w/ gorgeous tiled shower & newly painted vanity w/ granite counters. Slider grants access to a private balcony overlooking the backyard. 2 enormous BRs & a updated full bath. Outside an oasis awaits! Fenced yard surrounds a gunite pool (13) & grassy area w/ paver walkway & wood deck. Lastly, efficient Viessman boiler, young roof, sewer hookup available on street, you can have it all! Nearby 495 one way & a downtown the other.
This property is off market, which means it's not currently listed for sale or rent on Zillow. This may be different from what's available on other websites or public sources.
