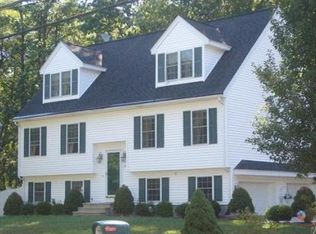This turn-key center entrance colonial checks every box on your list! From the gleaming hardwood floors to the open floor plan, from the central air conditioning to the gracious master suite, this move-in ready home is sure to please. The spacious kitchen features stainless steel appliances, gas cooking, a breakfast bar, and a generous dining area. It flows into two sun-filled front rooms that offer flexibility to become your living room, den, or formal dining room. Upstairs you will find a large master bedroom with a walk-in closet and en-suite master bathroom. Two additional bedrooms, a full bathroom, and a sunny office complete the second floor. The home also boasts a clean walk-up attic as well as a family room and mudroom in the finished basement with access to the garage. Enjoy the over 30,000 square foot wooded lot from your deck or large lawn this spring and summer. Just move-in and make this home your own! Offers due Tuesday morning 9:00 am.
This property is off market, which means it's not currently listed for sale or rent on Zillow. This may be different from what's available on other websites or public sources.
