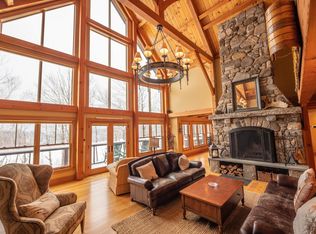Closed
Listed by:
Betsy Wadsworth,
Four Seasons Sotheby's Int'l Realty 802-464-1200
Bought with: Four Seasons Sotheby's Int'l Realty
$1,052,500
28 Airport Road, Dover, VT 05356
4beds
4,230sqft
Single Family Residence
Built in 2004
1.1 Acres Lot
$1,071,400 Zestimate®
$249/sqft
$5,741 Estimated rent
Home value
$1,071,400
$975,000 - $1.19M
$5,741/mo
Zestimate® history
Loading...
Owner options
Explore your selling options
What's special
Ideally situated between Mount Snow, Carinthia and the Hermitage Club, this custom-built home overlooks the Mount Snow Golf Club with winter views of Haystack and Mt. Snow ski trails. This turnkey home has direct access to snowmobiling and you can expand your winter fun with backyard access to snowshoeing, cross country skiing and sledding on the golf course directly behind the home. You enter the home into a warm and inviting living room with a floor to ceiling stone fireplace flowing into the eat in kitchen which opens up to the full-length deck overlooking the golf course. A wall of windows gives you lots of natural light and year-round views. The en-suite first floor primary bedroom and two additional bedrooms make this home into a four bedroom, four bath home with an additional bonus room on the 2nd floor which could be an office, bunk room or both as it is today. The current owner has transformed the walk-out lower level into a well appointed Vermont getaway with a spacious family room, custom built wet bar, bedroom, full bath, laundry room and a 150 bottle wine storage room. The home offers easy access to skiing, snowboarding, biking, boating, hiking, golf, snowshoeing, snowmobiling and so much more.The attached 2 car garage has direct access into the main level mudroom. Additional high capacity hot water heater.The home was stained and painted in the summer of 2022.
Zillow last checked: 8 hours ago
Listing updated: June 14, 2025 at 07:06pm
Listed by:
Betsy Wadsworth,
Four Seasons Sotheby's Int'l Realty 802-464-1200
Bought with:
Betsy Wadsworth
Four Seasons Sotheby's Int'l Realty
Source: PrimeMLS,MLS#: 5046586
Facts & features
Interior
Bedrooms & bathrooms
- Bedrooms: 4
- Bathrooms: 4
- Full bathrooms: 3
- 1/2 bathrooms: 1
Heating
- Propane, Hot Air, Zoned, Radiant
Cooling
- None
Appliances
- Included: Gas Cooktop, Dishwasher, Dryer, Microwave, Double Oven, Refrigerator, Washer, Electric Water Heater
- Laundry: In Basement
Features
- Bar, Cathedral Ceiling(s), Dining Area, Hearth, Kitchen Island, Kitchen/Living, Primary BR w/ BA, Natural Light, Natural Woodwork, Walk-In Closet(s), Wet Bar
- Flooring: Carpet, Tile, Wood
- Windows: Blinds
- Basement: Finished,Interior Stairs,Walkout,Walk-Out Access
- Number of fireplaces: 2
- Fireplace features: Gas, Wood Burning, 2 Fireplaces
Interior area
- Total structure area: 4,356
- Total interior livable area: 4,230 sqft
- Finished area above ground: 2,830
- Finished area below ground: 1,400
Property
Parking
- Total spaces: 2
- Parking features: Gravel, Direct Entry, Attached
- Garage spaces: 2
Accessibility
- Accessibility features: 1st Floor 1/2 Bathroom, 1st Floor Bedroom
Features
- Levels: Two
- Stories: 2
- Patio & porch: Covered Porch
- Exterior features: Deck
- Has view: Yes
- View description: Mountain(s)
Lot
- Size: 1.10 Acres
- Features: Country Setting, Landscaped, Recreational, Ski Area, Subdivided, Trail/Near Trail, Views, Wooded, Abuts Golf Course, Mountain, Near Golf Course, Near Paths, Near Skiing, Near Snowmobile Trails, Neighborhood
Details
- Parcel number: 18305813654
- Zoning description: Residential
Construction
Type & style
- Home type: SingleFamily
- Architectural style: New Englander
- Property subtype: Single Family Residence
Materials
- Wood Frame, Shingle Siding, Wood Exterior
- Foundation: Concrete
- Roof: Architectural Shingle
Condition
- New construction: No
- Year built: 2004
Utilities & green energy
- Electric: Circuit Breakers
- Sewer: Public Sewer
- Utilities for property: Propane
Community & neighborhood
Location
- Region: West Dover
Other
Other facts
- Road surface type: Gravel
Price history
| Date | Event | Price |
|---|---|---|
| 6/13/2025 | Sold | $1,052,500+10.8%$249/sqft |
Source: | ||
| 12/8/2023 | Sold | $950,000-13.2%$225/sqft |
Source: | ||
| 11/3/2023 | Contingent | $1,095,000$259/sqft |
Source: | ||
| 10/3/2023 | Price change | $1,095,000-8.4%$259/sqft |
Source: | ||
| 7/27/2023 | Listed for sale | $1,195,000-7.7%$283/sqft |
Source: | ||
Public tax history
| Year | Property taxes | Tax assessment |
|---|---|---|
| 2024 | -- | $507,700 |
| 2023 | -- | $507,700 +10.1% |
| 2022 | -- | $461,060 |
Find assessor info on the county website
Neighborhood: 05356
Nearby schools
GreatSchools rating
- NAMarlboro Elementary SchoolGrades: PK-8Distance: 8.7 mi
- 5/10Twin Valley Middle High SchoolGrades: 6-12Distance: 10.1 mi
- NADover Elementary SchoolGrades: PK-6Distance: 2.9 mi
Schools provided by the listing agent
- Elementary: Dover Elementary School
Source: PrimeMLS. This data may not be complete. We recommend contacting the local school district to confirm school assignments for this home.

Get pre-qualified for a loan
At Zillow Home Loans, we can pre-qualify you in as little as 5 minutes with no impact to your credit score.An equal housing lender. NMLS #10287.
