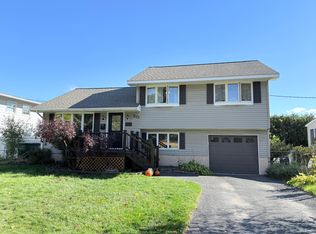This split level home has a lot of square footage. Kitchen/dining room is open concept with dark wood mode cabinets & tile floor. Family room has propane fireplace and enclosed, heated back porch with wood burning fireplace overlooking the inground pool. Lower level could be family room and laundry room with range & cabinets, great for entertaining & cooking large meals. There is a laundry hook-up in one of the bedrooms upstairs. Features central vac, Trek decking, awning on front porch. Inground pool with fiberglass walls. This home has been pre-inspected, inspection will be provided upon request.
This property is off market, which means it's not currently listed for sale or rent on Zillow. This may be different from what's available on other websites or public sources.
