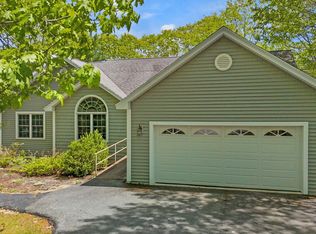Closed
$1,130,000
28 Acorn Ridge Road, Freeport, ME 04032
5beds
3,652sqft
Single Family Residence
Built in 2007
1.31 Acres Lot
$1,144,300 Zestimate®
$309/sqft
$4,593 Estimated rent
Home value
$1,144,300
$1.05M - $1.24M
$4,593/mo
Zestimate® history
Loading...
Owner options
Explore your selling options
What's special
Welcome to this beautiful, light-filled colonial home on 1.31 acres, surrounded by 19 acres of common land with trails and a pond. Enjoy a desirable neighborhood close to town while relishing tranquility.You'll love the open floor plan, abundant natural light, and a maple kitchen with granite counters, a peninsula, and stainless steel appliances. A formal dining room sits on one side, a breakfast nook on the other, opening into a spacious living room with a gas fireplace and oak built-in shelving. Pacific birch floors extend through the main and second levels. Enter through the side door or three-car garage to find a tiled mudroom, a walk-in pantry, a coat closet, a half bath, and access to a large storage area above the garage. The second floor offers a primary bedroom with a walk-in closet and an en-suite bathroom w dual sinks, a walk-in shower, and a jetted tub. Completing this level are two additional bedrooms, a full bath, and a dedicated laundry room. Relax on the farmer's porch or the backyard deck overlooking the yard, established perennials, woods, and an above-ground pool. A large daylight basement, currently used as a bedroom and family room, offers storage, a workshop, or an exercise area.
Attached to the main house with a separate entrance is a first-floor, one-bedroom, one-bath ADU.The entrance has a large coat closet leading into a spacious kitchen with granite counters and stainless steel appliances. The open-concept design is flooded with daylight, and a sliding door off the dining area and living room opens onto an elevated deck with views over the pool and yard. The bedroom is tucked into the corner of the home with peaceful forest views. The ADU is accessible from inside the garage or its main outside entrance, featuring its own garage space and separately accessible basement for storage. Just five 5 minutes to downtown Freeport, 10 minutes to gorgeous ocean views, beaches and trails at Winslow and Wolfe's Neck State Parks.
Zillow last checked: 8 hours ago
Listing updated: July 01, 2025 at 01:17pm
Listed by:
Keller Williams Realty
Bought with:
RE/MAX Shoreline
Source: Maine Listings,MLS#: 1613994
Facts & features
Interior
Bedrooms & bathrooms
- Bedrooms: 5
- Bathrooms: 4
- Full bathrooms: 3
- 1/2 bathrooms: 1
Bedroom 1
- Level: Second
Bedroom 2
- Level: Second
Bedroom 3
- Level: Second
Bedroom 4
- Level: First
Bedroom 5
- Level: First
Bedroom 6
- Level: Basement
Dining room
- Level: First
Kitchen
- Level: First
Living room
- Level: First
Other
- Level: First
Other
- Level: First
Other
- Level: First
Other
- Level: First
Heating
- Baseboard, Zoned
Cooling
- None
Appliances
- Included: Dishwasher, Dryer, Microwave, Electric Range, Refrigerator, Washer
Features
- 1st Floor Bedroom, Attic, In-Law Floorplan, Walk-In Closet(s), Primary Bedroom w/Bath
- Flooring: Carpet, Tile, Wood
- Basement: Bulkhead,Interior Entry,Daylight,Finished,Full,Unfinished
- Number of fireplaces: 1
Interior area
- Total structure area: 3,652
- Total interior livable area: 3,652 sqft
- Finished area above ground: 3,008
- Finished area below ground: 644
Property
Parking
- Total spaces: 3
- Parking features: Paved, 5 - 10 Spaces
- Attached garage spaces: 3
Features
- Patio & porch: Deck, Porch
- Has view: Yes
- View description: Scenic, Trees/Woods
Lot
- Size: 1.31 Acres
- Features: Abuts Conservation, Near Shopping, Near Town, Neighborhood, Landscaped
Details
- Additional structures: Shed(s)
- Parcel number: FPRTM18B34LDU11
- Zoning: RR1
- Other equipment: Generator
Construction
Type & style
- Home type: SingleFamily
- Architectural style: Colonial
- Property subtype: Single Family Residence
Materials
- Wood Frame, Vinyl Siding
- Roof: Shingle
Condition
- Year built: 2007
Utilities & green energy
- Electric: Circuit Breakers, Generator Hookup
- Sewer: Private Sewer, Septic Design Available
- Water: Private, Well
- Utilities for property: Utilities On
Community & neighborhood
Security
- Security features: Fire System, Air Radon Mitigation System
Location
- Region: Freeport
- Subdivision: Running Ridge Homeowners Association
HOA & financial
HOA
- Has HOA: Yes
- HOA fee: $525 annually
Other
Other facts
- Road surface type: Paved
Price history
| Date | Event | Price |
|---|---|---|
| 6/30/2025 | Sold | $1,130,000+3.2%$309/sqft |
Source: | ||
| 3/5/2025 | Pending sale | $1,095,000$300/sqft |
Source: | ||
| 2/19/2025 | Contingent | $1,095,000$300/sqft |
Source: | ||
| 2/6/2025 | Listed for sale | $1,095,000$300/sqft |
Source: | ||
Public tax history
| Year | Property taxes | Tax assessment |
|---|---|---|
| 2024 | $10,157 +10.4% | $760,800 +13.7% |
| 2023 | $9,199 +3.8% | $669,000 +3% |
| 2022 | $8,863 +2.2% | $649,300 0% |
Find assessor info on the county website
Neighborhood: 04032
Nearby schools
GreatSchools rating
- 9/10Mast Landing SchoolGrades: 3-5Distance: 2 mi
- 10/10Freeport Middle SchoolGrades: 6-8Distance: 1.7 mi
- 9/10Freeport High SchoolGrades: 9-12Distance: 2.2 mi

Get pre-qualified for a loan
At Zillow Home Loans, we can pre-qualify you in as little as 5 minutes with no impact to your credit score.An equal housing lender. NMLS #10287.
Sell for more on Zillow
Get a free Zillow Showcase℠ listing and you could sell for .
$1,144,300
2% more+ $22,886
With Zillow Showcase(estimated)
$1,167,186