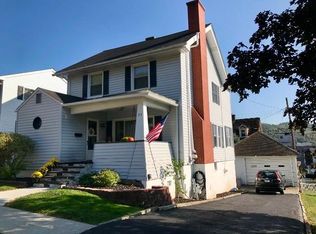Beautiful brick home in ideal location. Full covered front porch. Enter from front into foyer with closet storage to your left. French doors lead to large living room on your right. Living room contains built in shelving and wood burning fire place. Large windows throughout living room and formal dining room allow for lots of natural lighting. French doors are available for placement between living and dining room as well. There is additional room at the rear of the house with new laminate flooring which can be utilized as a den/office/playroom and does have additional storage closet as well. 1/2 bathroom on first floor with newer updates including fresh subway tile. Efficient kitchen with built in oven/microwave and countertop range as well as dishwasher and garbage disposal. Partially finished dry basement with 3-room layout including large laundry room with 1/4 bath, storage room, and large rec room area with new laminate flooring. On the second floor there are 3 bedrooms, a full bathroom and plenty of storage with 2 linen closets. Bedroom 1 and 2 includes linked doorway for a great option if utilized as a nursery or child’s bedroom. Walk up attic includes lots of space with 3 additional rooms. Can be set up to your liking including 1 room for storage and the potential of 2 additional bedrooms. Detached 2 car garage, poured concrete driveway, and patio in the rear complete the offerings of this home. Lots of furniture may convey.
This property is off market, which means it's not currently listed for sale or rent on Zillow. This may be different from what's available on other websites or public sources.
