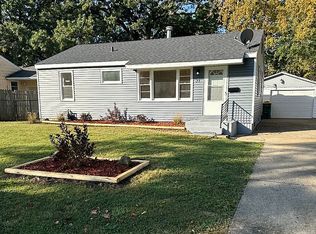Estate sale! Long time family home. Corner lot in South Shores near dining, shopping and entertainment. Offered under assessed value - Priced accordingly. Equity builder or great investment opportunity!! Attached garage plus covered patio in fenced yard. Poured wall foundation. Finished rec room in basement plus homes 2nd full bath. Hardwood floors.
This property is off market, which means it's not currently listed for sale or rent on Zillow. This may be different from what's available on other websites or public sources.
