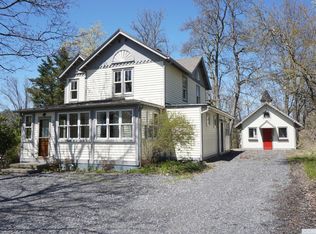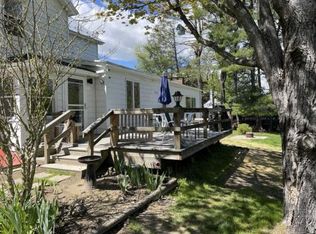Tucked away in the hamlet of Barrytown, this rare property offers two unique houses with an expansive lawn between them affording space and privacy. The first house has been beautifully renovated to highlight original late 19thC details and modernized for contemporary living. Features include a gorgeous chef's kitchen, design forward bathrooms, three bedrooms and a light filled sunroom. The second house, originally built as an artist studio, presents an open floor plan, high ceilings, two bedrooms, lots of storage and has its own driveway. Live in one home/rent the other or fill both with friends and family. Very close to Bard College, Rhinebeck, Red Hook and Tivoli Villages. A lovely piece of land immersed in the natural landscape of the Hudson Valley. Eagle sightings are not uncommon.
This property is off market, which means it's not currently listed for sale or rent on Zillow. This may be different from what's available on other websites or public sources.

