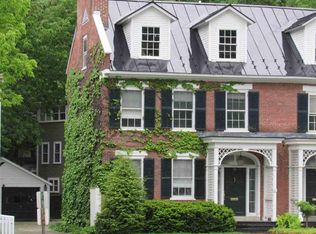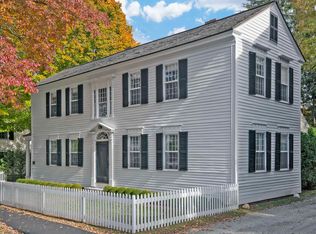Closed
Listed by:
John Wetmore,
Wetmore Real Estate 802-457-1515
Bought with: Snyder Donegan Real Estate Group
$1,350,000
28-30 The Green, Woodstock, VT 05091
6beds
3,892sqft
Townhouse
Built in 1832
7,841 Square Feet Lot
$1,718,200 Zestimate®
$347/sqft
$5,478 Estimated rent
Home value
$1,718,200
$1.53M - $1.96M
$5,478/mo
Zestimate® history
Loading...
Owner options
Explore your selling options
What's special
Prominently situated, on the picturesque Woodstock Village Green! This elegantly proportioned brick townhouse is comprised of 2 distinct residences! Complimenting the stately brick exterior are gracious interiors, with attractive antique detailing, high ceilings and multiple fireplaces. Located in the western portion of the townhouse, #30 The Green has been totally renovated by quality local craftsmen. The ground level has an open floor plan featuring a stylish kitchen, a dining area, a living room with wood burning fireplace, and a half bath. The 2nd floor is entirely dedicated to a large primary bedroom, with ensuite bath and walk-in closet! On the 3rd floor are 2 comfortable guest bedrooms and a full bath. Located in the eastern portion of the townhouse, #28 The Green presents antique detailing, exposed beams, wood flooring, 9 foot high ceilings, 3 fireplaces and the opportunity to renovate a traditional 3 level home, to suit one's taste. Off street parking, with a detached 2 car garage, is a useful amenity of the townhouse. This Woodstock Village landmark property presents a unique opportunity! The 3 bedroom residence located at #30 is turn key and luxuriously comfortable, for immediate residency. The antique residence at #28 is a very rare opportunity to renovate a traditional Woodstock Village Green residence to indulge a new owner's preferences. The location is excellent! Level surface walking to all of the numerous amenities of Woodstock Village awaits the new owner!
Zillow last checked: 8 hours ago
Listing updated: January 23, 2023 at 11:18am
Listed by:
John Wetmore,
Wetmore Real Estate 802-457-1515
Bought with:
David Donegan
Snyder Donegan Real Estate Group
Source: PrimeMLS,MLS#: 4937336
Facts & features
Interior
Bedrooms & bathrooms
- Bedrooms: 6
- Bathrooms: 6
- Full bathrooms: 4
- 1/2 bathrooms: 2
Heating
- Oil, Baseboard, Hot Water, Radiator
Cooling
- Other
Appliances
- Included: Electric Cooktop, Dishwasher, Wall Oven, Refrigerator, Electric Stove, Electric Water Heater
- Laundry: Laundry Hook-ups, 2nd Floor Laundry, In Basement
Features
- Dining Area, Kitchen/Dining, Primary BR w/ BA, Natural Light, Natural Woodwork, Walk-In Closet(s)
- Flooring: Carpet, Tile, Wood
- Basement: Bulkhead,Climate Controlled,Concrete,Concrete Floor,Full,Interior Stairs,Storage Space,Sump Pump,Unfinished,Interior Access,Exterior Entry,Interior Entry
- Has fireplace: Yes
- Fireplace features: Wood Burning, 3+ Fireplaces
Interior area
- Total structure area: 5,292
- Total interior livable area: 3,892 sqft
- Finished area above ground: 3,892
- Finished area below ground: 0
Property
Parking
- Total spaces: 2
- Parking features: Gravel, Auto Open, Driveway, Garage, Off Street, Detached
- Garage spaces: 2
- Has uncovered spaces: Yes
Features
- Levels: 3
- Stories: 3
- Patio & porch: Porch
- Exterior features: Garden, Natural Shade
- Has view: Yes
- Frontage length: Road frontage: 65
Lot
- Size: 7,841 sqft
- Features: Landscaped, Level, Open Lot, Sidewalks, Street Lights, Trail/Near Trail, Views, In Town, Near Country Club, Near Golf Course, Near Paths, Near Shopping, Near Skiing
Details
- Zoning description: Residential
Construction
Type & style
- Home type: Townhouse
- Property subtype: Townhouse
Materials
- Wood Frame, Brick Exterior
- Foundation: Brick, Concrete, Stone
- Roof: Metal,Standing Seam
Condition
- New construction: No
- Year built: 1832
Utilities & green energy
- Electric: Circuit Breakers
- Sewer: Public Sewer
- Utilities for property: Cable at Site
Community & neighborhood
Security
- Security features: Carbon Monoxide Detector(s), Smoke Detector(s)
Location
- Region: Woodstock
Other
Other facts
- Road surface type: Paved
Price history
| Date | Event | Price |
|---|---|---|
| 1/23/2023 | Sold | $1,350,000-3.6%$347/sqft |
Source: | ||
| 1/10/2023 | Contingent | $1,400,000$360/sqft |
Source: | ||
| 11/23/2022 | Pending sale | $1,400,000$360/sqft |
Source: | ||
| 11/18/2022 | Listed for sale | $1,400,000$360/sqft |
Source: | ||
Public tax history
Tax history is unavailable.
Neighborhood: 05091
Nearby schools
GreatSchools rating
- 9/10Woodstock Elementary SchoolGrades: PK-4Distance: 0.1 mi
- NAWoodstock Union Middle SchoolGrades: 7-8Distance: 1.4 mi
- 9/10Woodstock Senior Uhsd #4Grades: 7-12Distance: 1.4 mi
Schools provided by the listing agent
- Elementary: Woodstock Elementary School
- Middle: Woodstock Union Middle Sch
- High: Woodstock Senior UHSD #4
- District: Windsor Central
Source: PrimeMLS. This data may not be complete. We recommend contacting the local school district to confirm school assignments for this home.

Get pre-qualified for a loan
At Zillow Home Loans, we can pre-qualify you in as little as 5 minutes with no impact to your credit score.An equal housing lender. NMLS #10287.

