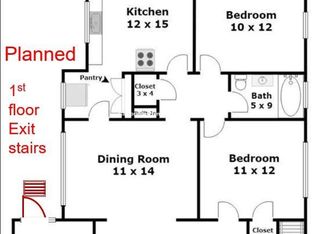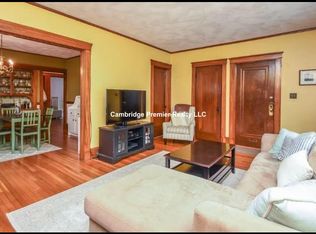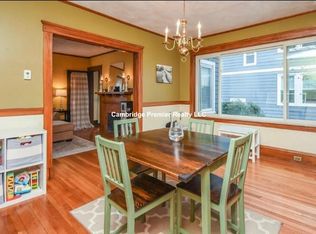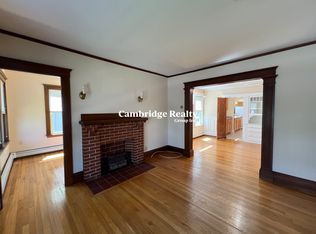Sought-after Spy Pond neighborhood? Check! Commuters dream via Rt2/16? Walkable to Alewife T? Check! Kayak on the pond; walk/bike/blade on the Minuteman Bike Path; stroll to the cinema, restaurants, craft brews? Check, check, check! Urban dweller or outdoor enthusiast, this home is the perfect fit! Owner occupied 2 family reflects pride of ownership! Spacious and charming, 6-room units have an oversized living room w/FP, dining room w/built-in hutch, kitchen w/pantry, sunroom, two bedrooms and beautiful hardwood flrs. 2nd floor features C/A, walkup attic (expansion potential!) plus office with a glimpse of the pond and outdoor porch-a sweet spot to relax a bit! Desirable updates: freshly painted exterior-2017; boiler 2015; hw heaters 2017&18; 200 amp cb electric; garage roof-2018; 2017-renovated front entry and rear porch. Two-car garage, ample parking, and private rear yard. A trifecta of location, condition, and value! Fall in love this weekend at 28-30 Pondview Road!
This property is off market, which means it's not currently listed for sale or rent on Zillow. This may be different from what's available on other websites or public sources.



