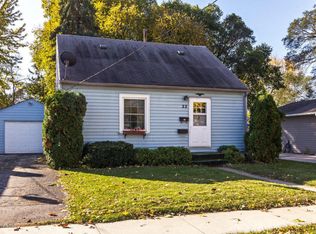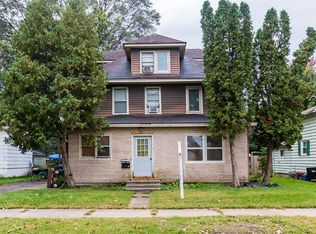A beautiful remodel turned this home into a gorgeous custom home that ranks 11 out of 10! The entire home has been remodeled with high end finishes including: custom cabinets, hand scraped wood floors, stainless steel appliances, gorgeous white trim and moldings and composite siding; just to name a few. Painted beautifully inside and out, this home will leave you breathless., Directions Broadway to 12th Street NW
This property is off market, which means it's not currently listed for sale or rent on Zillow. This may be different from what's available on other websites or public sources.

