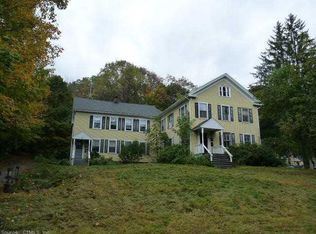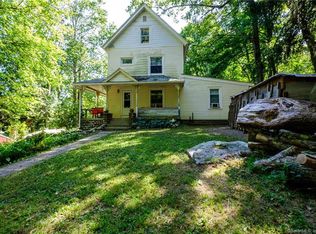Tucked back off the street, this prime East Hampton location provides the best of both worlds; proximity to shopping, dining, and entertainment, while also offering the feel of seclusion. The house could use some polish to make her shine again, but has been lovingly owned since 1974. The exterior has been clad in vinyl siding and most of the windows are vinyl replacement. Main floor addition including a half bath and laundry could be used as a first floor master suite or family room. Upstairs has 3 bedrooms and a full bath. Hardwood floors throughout most of the original portion of the house could be refinished. Attic offers room for expansion with remnants of a finished playroom. Covered porch wraps around 2 sides of the house for seasonal enjoyment. Even though the house is perched atop a small hill, the backyard is level and sizable.
This property is off market, which means it's not currently listed for sale or rent on Zillow. This may be different from what's available on other websites or public sources.


