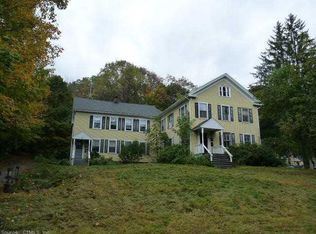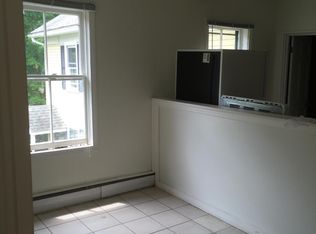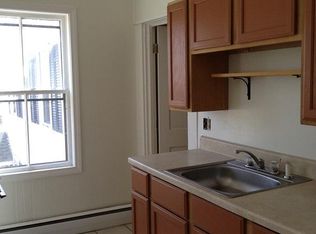Tucked back off the street, this prime East Hampton location provides the best of both worlds; proximity to shopping, dining, and entertainment, while also offering the feel of seclusion.The main floor offers a gracious living space with a wood burning stove, a den, half bath, and laundry area. The second floor features 3 bedrooms with hardwood floors, decorative trim, and a full bath. The exterior has been clad in vinyl siding and most of the windows are vinyl replacement. Attic offers room for expansion with remnants of a finished playroom. Covered porch wraps around 2 sides of the house for seasonal enjoyment. Even though the house is perched atop a small hill, the backyard is level and sizable. This home has been lovingly owned since 1974 and is ready for you to put your touch on it!
This property is off market, which means it's not currently listed for sale or rent on Zillow. This may be different from what's available on other websites or public sources.



