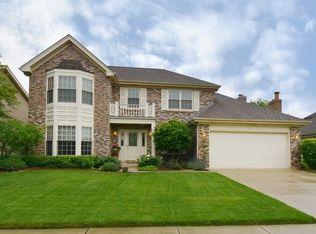Closed
$590,000
27W317 Victoria Ln, Winfield, IL 60190
4beds
2,332sqft
Single Family Residence
Built in 1988
-- sqft lot
$595,800 Zestimate®
$253/sqft
$3,420 Estimated rent
Home value
$595,800
$548,000 - $649,000
$3,420/mo
Zestimate® history
Loading...
Owner options
Explore your selling options
What's special
This meticulously well maintained home offers exceptional curb appeal, beautiful landscaping and is only minutes away from the recreation park, the Metra train to Chicago and the NW Central DuPage Hospital. The first floor has gleaming hardwood floors, bright windows and many updates. The light-filled dining and living rooms each feature a large bay window. The spacious eat-in kitchen features an island, quartz countertops, glass display cabinets, stainless steel appliances, and direct access to the brick paver patio. Your kitchen flows seamlessly into the expansive family room, highlighted by a beamed ceiling, a picture window, and a brick fireplace flanked by custom built-in bookcases. A fully updated first-floor full bath and a laundry/mudroom complete the main level. Upstairs, the primary suite boasts a cathedral ceiling, two large closets, and a luxurious remodeled en-suite bath with dual vanities, a tub, and a separate shower. Three additional bedrooms with ample closet space and a full hall bath complete the second floor. The finished basement offers a theater room, a recreation room, and a separate office area. Step outside to enjoy your beautifully landscaped yard and relax on the brick paver patio. Recent updates include a sump pump (2023), epoxy garage floor (2021), water softener (2021), washer and dryer (2020), microwave and oven/range (2018) and LP Smartside wood siding (2017). Stop by soon ~ this is a true 10+
Zillow last checked: 8 hours ago
Listing updated: July 18, 2025 at 01:40am
Listing courtesy of:
Cindy Banks 630-533-5900,
RE/MAX Cornerstone
Bought with:
Diana Hardek
Keller Williams Premiere Properties
Source: MRED as distributed by MLS GRID,MLS#: 12381558
Facts & features
Interior
Bedrooms & bathrooms
- Bedrooms: 4
- Bathrooms: 3
- Full bathrooms: 3
Primary bedroom
- Features: Flooring (Carpet), Bathroom (Full)
- Level: Second
- Area: 204 Square Feet
- Dimensions: 17X12
Bedroom 2
- Features: Flooring (Carpet)
- Level: Second
- Area: 176 Square Feet
- Dimensions: 16X11
Bedroom 3
- Features: Flooring (Carpet)
- Level: Second
- Area: 195 Square Feet
- Dimensions: 15X13
Bedroom 4
- Features: Flooring (Carpet)
- Level: Second
- Area: 143 Square Feet
- Dimensions: 13X11
Dining room
- Features: Flooring (Hardwood)
- Level: Main
- Area: 120 Square Feet
- Dimensions: 12X10
Family room
- Features: Flooring (Hardwood)
- Level: Main
- Area: 260 Square Feet
- Dimensions: 20X13
Kitchen
- Features: Kitchen (Eating Area-Breakfast Bar, Eating Area-Table Space, Island, Pantry-Closet), Flooring (Hardwood)
- Level: Main
- Area: 288 Square Feet
- Dimensions: 18X16
Laundry
- Level: Main
- Area: 60 Square Feet
- Dimensions: 12X5
Living room
- Features: Flooring (Hardwood)
- Level: Main
- Area: 238 Square Feet
- Dimensions: 17X14
Recreation room
- Features: Flooring (Carpet)
- Level: Basement
- Area: 528 Square Feet
- Dimensions: 22X24
Other
- Features: Flooring (Carpet)
- Level: Basement
- Area: 160 Square Feet
- Dimensions: 10X16
Heating
- Natural Gas, Forced Air
Cooling
- Central Air
Appliances
- Included: Microwave, Dishwasher, Refrigerator, Washer, Dryer, Trash Compactor, Water Softener Owned, Humidifier
- Laundry: Main Level, Sink
Features
- Cathedral Ceiling(s), 1st Floor Full Bath, Walk-In Closet(s)
- Basement: Finished,Full
- Number of fireplaces: 1
- Fireplace features: Wood Burning, Family Room
Interior area
- Total structure area: 0
- Total interior livable area: 2,332 sqft
Property
Parking
- Total spaces: 2
- Parking features: Concrete, Garage Door Opener, On Site, Garage Owned, Attached, Garage
- Attached garage spaces: 2
- Has uncovered spaces: Yes
Accessibility
- Accessibility features: No Disability Access
Features
- Stories: 2
- Patio & porch: Patio
Lot
- Dimensions: 66X106X74X105
- Features: Landscaped
Details
- Parcel number: 0412214025
- Special conditions: None
- Other equipment: Ceiling Fan(s), Sump Pump
Construction
Type & style
- Home type: SingleFamily
- Property subtype: Single Family Residence
Materials
- Wood Siding
- Foundation: Concrete Perimeter
- Roof: Asphalt
Condition
- New construction: No
- Year built: 1988
- Major remodel year: 2018
Utilities & green energy
- Sewer: Public Sewer
- Water: Public
Community & neighborhood
Community
- Community features: Park
Location
- Region: Winfield
HOA & financial
HOA
- Services included: None
Other
Other facts
- Listing terms: Conventional
- Ownership: Fee Simple
Price history
| Date | Event | Price |
|---|---|---|
| 7/14/2025 | Sold | $590,000+2.6%$253/sqft |
Source: | ||
| 6/11/2025 | Contingent | $575,000$247/sqft |
Source: | ||
| 6/5/2025 | Listed for sale | $575,000$247/sqft |
Source: | ||
Public tax history
| Year | Property taxes | Tax assessment |
|---|---|---|
| 2023 | $11,195 +2.3% | $141,400 +7% |
| 2022 | $10,946 +6% | $132,150 +4.3% |
| 2021 | $10,322 +2.1% | $126,670 +3.1% |
Find assessor info on the county website
Neighborhood: 60190
Nearby schools
GreatSchools rating
- 5/10Indian Knoll Elementary SchoolGrades: K-5Distance: 1 mi
- 5/10Leman Middle SchoolGrades: 6-8Distance: 2.5 mi
- 5/10Community High SchoolGrades: 9-12Distance: 2.7 mi
Schools provided by the listing agent
- Elementary: Indian Knoll Elementary School
- Middle: Leman Middle School
- High: Community High School
- District: 33
Source: MRED as distributed by MLS GRID. This data may not be complete. We recommend contacting the local school district to confirm school assignments for this home.

Get pre-qualified for a loan
At Zillow Home Loans, we can pre-qualify you in as little as 5 minutes with no impact to your credit score.An equal housing lender. NMLS #10287.
Sell for more on Zillow
Get a free Zillow Showcase℠ listing and you could sell for .
$595,800
2% more+ $11,916
With Zillow Showcase(estimated)
$607,716