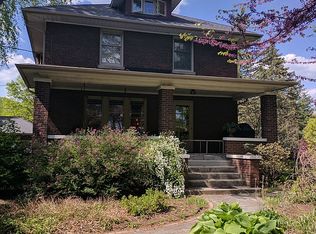Closed
$615,000
27W220 Jewell Rd, Winfield, IL 60190
4beds
2,639sqft
Single Family Residence
Built in 1995
0.48 Acres Lot
$624,600 Zestimate®
$233/sqft
$3,567 Estimated rent
Home value
$624,600
$568,000 - $681,000
$3,567/mo
Zestimate® history
Loading...
Owner options
Explore your selling options
What's special
This is "THE ONE"! Custom-Built, UPDATED & RARE, In-town (almost 1/2 acre lot) with walk-to EVERYTHING convenience. Timeless floorplan offers a formal dining room, main floor office with French Doors. Oversize, updated kitchen boasts granite counters, huge island, butler's pantry and large eat-in area. Host family & friends in the great room with wood-burning fireplace. Convenient 1st floor laundry and 1/2 bath complete the main floor. Second floor features an oversize primary suite with his 'n hers walk-in closets and updated bath. 3 additional bedrooms share an updated, full bath. Full, unfinished basement is plumbed for a bath and has another wood burning fireplace, offering endless options for finishing! Move-In ready & IMPECCABLY maintained with the following updates: *Exterior House, garage & deck painted ('24), *New Furnace & AC ('21), *Kitchen & 2nd Bath Remodeled ('21), *New Carpet ('21), *Primary Bath Remodeled ('20), *Interior Painted ('20), *New Roof ('18), *Pella Replacement Windows installed('16), *newer sump pump, water heater & dishwasher. Deck for grilling overlooks "Park-like" backyard ideal for an in-ground pool. Brick paver patio provides perfect spot to set up fire pit & enjoy crisp, autumn weather. This private oasis is just blocks to the Commuter train, CDH Hospital & downtown Winfield. Explore Winfield's quaint antique shops, cafes and new Riverwalk with free, summer music series. Skip to award-winning schools and public library.
Zillow last checked: 8 hours ago
Listing updated: August 30, 2025 at 01:01am
Listing courtesy of:
Cynthia Sullivan 630-254-0987,
Coldwell Banker Realty
Bought with:
Jeffrey Jamrok
Village Realty, Inc.
Source: MRED as distributed by MLS GRID,MLS#: 12425159
Facts & features
Interior
Bedrooms & bathrooms
- Bedrooms: 4
- Bathrooms: 3
- Full bathrooms: 2
- 1/2 bathrooms: 1
Primary bedroom
- Features: Flooring (Carpet), Window Treatments (All), Bathroom (Full)
- Level: Second
- Area: 352 Square Feet
- Dimensions: 22X16
Bedroom 2
- Features: Flooring (Carpet), Window Treatments (All)
- Level: Second
- Area: 187 Square Feet
- Dimensions: 17X11
Bedroom 3
- Features: Flooring (Carpet), Window Treatments (All)
- Level: Second
- Area: 132 Square Feet
- Dimensions: 12X11
Bedroom 4
- Features: Flooring (Carpet), Window Treatments (All)
- Level: Second
- Area: 132 Square Feet
- Dimensions: 12X11
Dining room
- Features: Flooring (Hardwood)
- Level: Main
- Area: 132 Square Feet
- Dimensions: 12X11
Eating area
- Features: Flooring (Hardwood), Window Treatments (All)
- Level: Main
- Area: 170 Square Feet
- Dimensions: 17X10
Family room
- Features: Flooring (Carpet)
- Level: Main
- Area: 300 Square Feet
- Dimensions: 20X15
Kitchen
- Features: Kitchen (Island, Granite Counters, Updated Kitchen), Flooring (Hardwood)
- Level: Main
- Area: 180 Square Feet
- Dimensions: 15X12
Laundry
- Features: Flooring (Vinyl)
- Level: Main
- Area: 64 Square Feet
- Dimensions: 8X8
Office
- Features: Flooring (Carpet), Window Treatments (All)
- Level: Main
- Area: 154 Square Feet
- Dimensions: 14X11
Heating
- Natural Gas, Forced Air
Cooling
- Central Air
Appliances
- Included: Range, Dishwasher, Refrigerator, Washer, Dryer, Disposal, Range Hood
- Laundry: Main Level, Gas Dryer Hookup, Electric Dryer Hookup, In Unit, Sink
Features
- Vaulted Ceiling(s), Dry Bar, Walk-In Closet(s), Open Floorplan, Granite Counters, Separate Dining Room, Replacement Windows, Workshop
- Flooring: Hardwood, Carpet
- Windows: Replacement Windows
- Basement: Unfinished,Full
- Number of fireplaces: 2
- Fireplace features: Wood Burning, Family Room, Basement
Interior area
- Total structure area: 3,984
- Total interior livable area: 2,639 sqft
Property
Parking
- Total spaces: 2
- Parking features: Asphalt, Garage Door Opener, On Site, Attached, Garage
- Attached garage spaces: 2
- Has uncovered spaces: Yes
Accessibility
- Accessibility features: No Disability Access
Features
- Stories: 2
- Patio & porch: Deck, Patio
Lot
- Size: 0.48 Acres
- Dimensions: 90 X 234
Details
- Parcel number: 0412404024
- Special conditions: None
Construction
Type & style
- Home type: SingleFamily
- Property subtype: Single Family Residence
Materials
- Brick, Cedar
- Foundation: Concrete Perimeter
- Roof: Asphalt
Condition
- New construction: No
- Year built: 1995
Utilities & green energy
- Sewer: Public Sewer
- Water: Lake Michigan
Community & neighborhood
Community
- Community features: Street Lights, Street Paved
Location
- Region: Winfield
Other
Other facts
- Listing terms: Conventional
- Ownership: Fee Simple
Price history
| Date | Event | Price |
|---|---|---|
| 8/28/2025 | Sold | $615,000+3%$233/sqft |
Source: | ||
| 7/28/2025 | Contingent | $597,000$226/sqft |
Source: | ||
| 7/24/2025 | Listed for sale | $597,000+130.5%$226/sqft |
Source: | ||
| 7/14/1995 | Sold | $259,000$98/sqft |
Source: Public Record Report a problem | ||
Public tax history
| Year | Property taxes | Tax assessment |
|---|---|---|
| 2024 | $13,013 +4.5% | $181,370 +9.5% |
| 2023 | $12,458 +6.2% | $165,650 +7% |
| 2022 | $11,727 +6.2% | $154,810 +4.3% |
Find assessor info on the county website
Neighborhood: 60190
Nearby schools
GreatSchools rating
- NAWinfield Primary SchoolGrades: K-2Distance: 0.5 mi
- 6/10Winfield Central SchoolGrades: PK,3-8Distance: 0.5 mi
- 5/10Community High SchoolGrades: 9-12Distance: 2.8 mi
Schools provided by the listing agent
- Elementary: Winfield Elementary School
- Middle: Winfield Middle School
- High: Community High School
- District: 34
Source: MRED as distributed by MLS GRID. This data may not be complete. We recommend contacting the local school district to confirm school assignments for this home.

Get pre-qualified for a loan
At Zillow Home Loans, we can pre-qualify you in as little as 5 minutes with no impact to your credit score.An equal housing lender. NMLS #10287.
Sell for more on Zillow
Get a free Zillow Showcase℠ listing and you could sell for .
$624,600
2% more+ $12,492
With Zillow Showcase(estimated)
$637,092