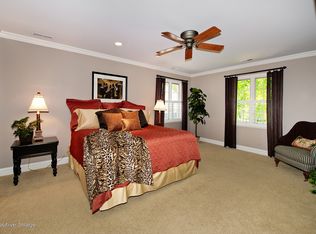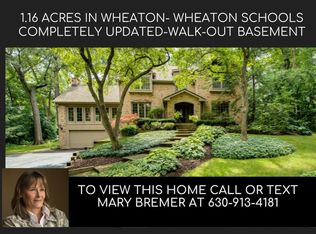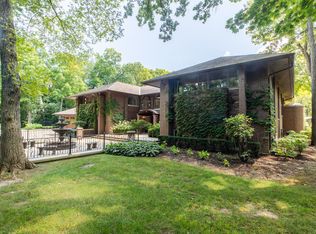Closed
$958,000
27W161 Mack Rd, Wheaton, IL 60189
4beds
4,875sqft
Single Family Residence
Built in 1985
1.17 Acres Lot
$969,400 Zestimate®
$197/sqft
$5,874 Estimated rent
Home value
$969,400
$882,000 - $1.06M
$5,874/mo
Zestimate® history
Loading...
Owner options
Explore your selling options
What's special
The Exception to the Rule! Come visit Red Oak Estate, a beautifully designed property -- custom built with attention to detail. This residence on Beautiful Mack Road is nestled on a 1.17 acre wooded lot directly across from Cantigny golf course and showcases French and English design with intricate craftsmanship and attention to detail. The 4,875 square foot home captures the essence of English Tudor styling with Old World, European & Colonial decor including a French-painted foyer adorned with a custom tapestry wall coverings and richly colored wood accents. The main level offers an executive office, a warm, inviting formal living room and adjacent dining room with built-ins. Inspired by an 18th Century French country farmhouse, the kitchen eating area has a coffered ceiling and custom hearth crafted from reclaimed antique Chicago brick pavers. The decorative, carved doors and header were imported from France. Spacious, adjacent kitchen includes a Subzero refrigerator and freezer, double wall ovens, a gas top range & oven, and an additional countertop range. All with open, panoramic views of the back yard. Expansive wood-beamed cathedral ceilings tower above the Great Room with Fireplace, custom built-ins and library section. The 2nd floor offers four spacious bedrooms and a 2nd floor office/hobby room and loft-- all with new carpeting. Plus a second floor gallery overlooking 2 story foyer. The master bedroom provides a sitting area, two generous walk-in closets, a large bathroom suite and new carpeting. Lots of storage. Large Basement and Garage.. and more! Outside, enjoy privacy, flagstone pathways and English-style landscaping. Additionally, the brick paver driveway, stonework and DaVinci Slate Roof add to the charm and desirability of this once-in-a-lifetime home! See it today.. and make your move!
Zillow last checked: 8 hours ago
Listing updated: August 18, 2025 at 11:33am
Listing courtesy of:
Michael Machlet 630-825-2700,
RE/MAX Liberty
Bought with:
Julia Sargis, CSC,E-PRO,GRI,PSA,SRS
Coldwell Banker Realty
Holly Rumishek
Coldwell Banker Realty
Source: MRED as distributed by MLS GRID,MLS#: 12306622
Facts & features
Interior
Bedrooms & bathrooms
- Bedrooms: 4
- Bathrooms: 3
- Full bathrooms: 2
- 1/2 bathrooms: 1
Primary bedroom
- Features: Flooring (Carpet), Window Treatments (All), Bathroom (Full)
- Level: Second
- Area: 234 Square Feet
- Dimensions: 18X13
Bedroom 2
- Features: Flooring (Carpet), Window Treatments (All)
- Level: Second
- Area: 143 Square Feet
- Dimensions: 13X11
Bedroom 3
- Features: Flooring (Carpet), Window Treatments (All)
- Level: Second
- Area: 187 Square Feet
- Dimensions: 17X11
Bedroom 4
- Features: Flooring (Carpet), Window Treatments (All)
- Level: Second
- Area: 272 Square Feet
- Dimensions: 17X16
Den
- Features: Flooring (Hardwood)
- Level: Main
- Area: 168 Square Feet
- Dimensions: 14X12
Dining room
- Features: Flooring (Hardwood), Window Treatments (All)
- Level: Main
- Area: 143 Square Feet
- Dimensions: 13X11
Eating area
- Features: Flooring (Terracotta)
- Level: Main
- Area: 240 Square Feet
- Dimensions: 16X15
Family room
- Features: Flooring (Hardwood), Window Treatments (All)
- Level: Main
- Area: 868 Square Feet
- Dimensions: 31X28
Foyer
- Features: Flooring (Hardwood), Window Treatments (All)
- Level: Main
- Area: 182 Square Feet
- Dimensions: 14X13
Other
- Features: Flooring (Hardwood)
- Level: Second
- Area: 70 Square Feet
- Dimensions: 14X5
Kitchen
- Features: Kitchen (Eating Area-Breakfast Bar, Eating Area-Table Space, Pantry-Closet, Country Kitchen), Flooring (Terracotta), Window Treatments (All)
- Level: Main
- Area: 247 Square Feet
- Dimensions: 19X13
Laundry
- Features: Flooring (Terracotta), Window Treatments (All)
- Level: Main
- Area: 100 Square Feet
- Dimensions: 10X10
Living room
- Features: Flooring (Hardwood), Window Treatments (All)
- Level: Main
- Area: 238 Square Feet
- Dimensions: 17X14
Loft
- Features: Flooring (Carpet)
- Level: Second
- Area: 336 Square Feet
- Dimensions: 24X14
Office
- Features: Flooring (Carpet), Window Treatments (All)
- Level: Second
- Area: 160 Square Feet
- Dimensions: 16X10
Heating
- Natural Gas, Forced Air
Cooling
- Central Air
Appliances
- Included: Double Oven, Range, Dishwasher, High End Refrigerator, Freezer, Washer, Dryer, Range Hood, Water Softener, Gas Cooktop, Oven, Humidifier
- Laundry: Gas Dryer Hookup, Laundry Chute
Features
- Cathedral Ceiling(s), Walk-In Closet(s), Bookcases, Historic/Period Mlwk, Beamed Ceilings, Special Millwork, Paneling
- Flooring: Hardwood
- Windows: Skylight(s), Window Treatments
- Basement: Unfinished,Full
- Attic: Unfinished
- Number of fireplaces: 2
- Fireplace features: Wood Burning, Gas Log, Masonry, Living Room, Great Room
Interior area
- Total structure area: 1,526
- Total interior livable area: 4,875 sqft
Property
Parking
- Total spaces: 5
- Parking features: Brick Driveway, Garage Door Opener, On Site, Garage Owned, Attached, Side Apron, Owned, Garage
- Attached garage spaces: 2
- Has uncovered spaces: Yes
Accessibility
- Accessibility features: No Disability Access
Features
- Stories: 2
- Patio & porch: Patio
- Waterfront features: Stream, Creek
Lot
- Size: 1.17 Acres
- Features: Wooded, Mature Trees, Backs to Trees/Woods, Level
Details
- Additional structures: None
- Parcel number: 0425201009
- Special conditions: None
- Other equipment: Water-Softener Owned, Central Vacuum
Construction
Type & style
- Home type: SingleFamily
- Architectural style: English,Tudor
- Property subtype: Single Family Residence
Materials
- Brick, Stone, Combination
- Roof: Slate
Condition
- New construction: No
- Year built: 1985
Utilities & green energy
- Sewer: Septic Tank
- Water: Well
Community & neighborhood
Community
- Community features: Street Paved
Location
- Region: Wheaton
Other
Other facts
- Listing terms: Conventional
- Ownership: Fee Simple
Price history
| Date | Event | Price |
|---|---|---|
| 8/18/2025 | Sold | $958,000-1.7%$197/sqft |
Source: | ||
| 7/28/2025 | Contingent | $975,000$200/sqft |
Source: | ||
| 7/27/2025 | Listing removed | $5,000$1/sqft |
Source: MRED as distributed by MLS GRID #12383966 Report a problem | ||
| 7/3/2025 | Listed for rent | $5,000$1/sqft |
Source: MRED as distributed by MLS GRID #12383966 Report a problem | ||
| 4/26/2025 | Listed for sale | $975,000$200/sqft |
Source: | ||
Public tax history
| Year | Property taxes | Tax assessment |
|---|---|---|
| 2024 | $20,472 +5.3% | $365,248 +9.5% |
| 2023 | $19,444 +3.8% | $333,590 +7% |
| 2022 | $18,733 +5.7% | $311,760 +4.3% |
Find assessor info on the county website
Neighborhood: 60189
Nearby schools
GreatSchools rating
- 9/10Wiesbrook Elementary SchoolGrades: K-5Distance: 0.6 mi
- 7/10Hubble Middle SchoolGrades: 6-8Distance: 1.8 mi
- 9/10Wheaton Warrenville South High SchoolGrades: 9-12Distance: 0.6 mi
Schools provided by the listing agent
- Elementary: Wiesbrook Elementary School
- Middle: Hubble Middle School
- High: Wheaton Warrenville South H S
- District: 200
Source: MRED as distributed by MLS GRID. This data may not be complete. We recommend contacting the local school district to confirm school assignments for this home.
Get a cash offer in 3 minutes
Find out how much your home could sell for in as little as 3 minutes with a no-obligation cash offer.
Estimated market value$969,400
Get a cash offer in 3 minutes
Find out how much your home could sell for in as little as 3 minutes with a no-obligation cash offer.
Estimated market value
$969,400


