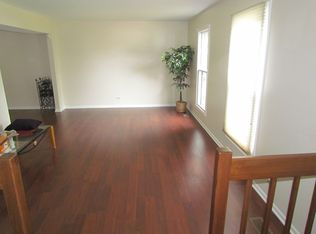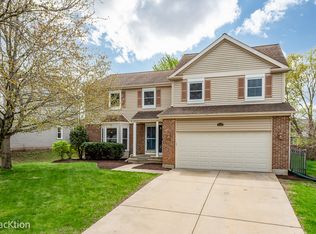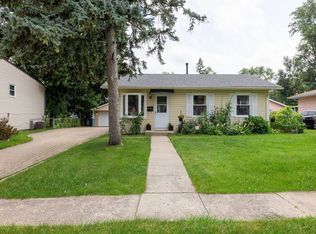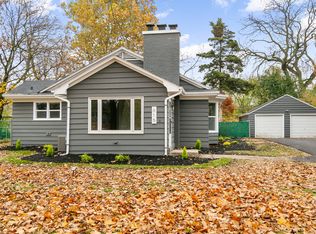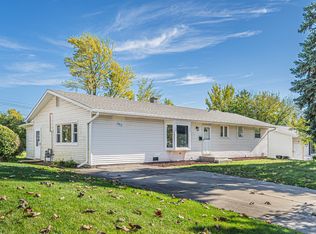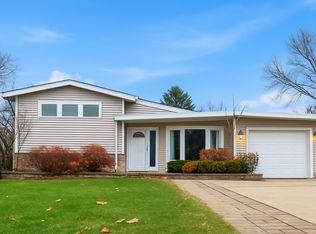Fall in love with this beautifully remodeled home in a warm, family friendly neighborhood! Every detail has been upgraded fresh paint, new flooring, doors, windows, and patio door. Enjoy a stunning new kitchen with stainless steel appliances, soft-close cabinets, quartz countertops, and backsplash. Featuring 3 bedrooms, 2.5 new baths, recessed lighting, dimmer switches, and smart closet sensors. The primary suite includes a private full bath, and the lower level offers a spacious family room, laundry area, and access to a large wooden deck - perfect for entertaining. Located in Winfield with highly rated Wheaton District 200 schools. Don't miss out schedule your showing today before it's gone!
Active
Price cut: $10K (12/1)
$454,000
27W125 Chestnut Ln, Winfield, IL 60190
3beds
1,664sqft
Est.:
Single Family Residence
Built in 1987
8,500 Square Feet Lot
$450,400 Zestimate®
$273/sqft
$-- HOA
What's special
Recessed lightingPrimary suiteSpacious family roomFresh paintSmart closet sensorsNew kitchenQuartz countertops
- 41 days |
- 1,563 |
- 85 |
Likely to sell faster than
Zillow last checked: 8 hours ago
Listing updated: December 07, 2025 at 03:22pm
Listing courtesy of:
Mudassir Siddiqui 630-965-5492,
HomeSmart Connect LLC
Source: MRED as distributed by MLS GRID,MLS#: 12506233
Tour with a local agent
Facts & features
Interior
Bedrooms & bathrooms
- Bedrooms: 3
- Bathrooms: 3
- Full bathrooms: 2
- 1/2 bathrooms: 1
Rooms
- Room types: Foyer, Walk In Closet, Eating Area, Deck
Primary bedroom
- Features: Flooring (Vinyl), Bathroom (Full)
- Level: Second
- Area: 180 Square Feet
- Dimensions: 15X12
Bedroom 2
- Features: Flooring (Vinyl)
- Level: Second
- Area: 110 Square Feet
- Dimensions: 11X10
Bedroom 3
- Features: Flooring (Vinyl)
- Level: Second
- Area: 120 Square Feet
- Dimensions: 12X10
Deck
- Level: Main
- Area: 81 Square Feet
- Dimensions: 09X09
Dining room
- Features: Flooring (Vinyl)
- Level: Main
- Area: 81 Square Feet
- Dimensions: 09X09
Eating area
- Features: Flooring (Vinyl)
- Level: Main
- Area: 80 Square Feet
- Dimensions: 10X08
Family room
- Level: Main
- Area: 216 Square Feet
- Dimensions: 18X12
Foyer
- Features: Flooring (Travertine)
- Level: Main
- Area: 60 Square Feet
- Dimensions: 12X05
Kitchen
- Features: Kitchen (Eating Area-Table Space, Granite Counters), Flooring (Travertine)
- Level: Main
- Area: 81 Square Feet
- Dimensions: 09X09
Laundry
- Features: Flooring (Vinyl)
- Level: Main
- Area: 64 Square Feet
- Dimensions: 08X08
Living room
- Level: Main
- Area: 192 Square Feet
- Dimensions: 16X12
Walk in closet
- Features: Flooring (Vinyl)
- Level: Second
- Area: 36 Square Feet
- Dimensions: 06X06
Heating
- Natural Gas, Forced Air
Cooling
- Central Air
Appliances
- Included: Range, Dishwasher, High End Refrigerator, Washer, Dryer, Disposal, Stainless Steel Appliance(s), Gas Water Heater
- Laundry: Gas Dryer Hookup
Features
- Cathedral Ceiling(s)
- Basement: None
- Attic: Pull Down Stair
Interior area
- Total structure area: 0
- Total interior livable area: 1,664 sqft
Property
Parking
- Total spaces: 2
- Parking features: Asphalt, Garage Door Opener, Garage Owned, Attached, Garage
- Attached garage spaces: 2
- Has uncovered spaces: Yes
Accessibility
- Accessibility features: No Disability Access
Features
- Stories: 2
- Patio & porch: Deck
- Fencing: Fenced
Lot
- Size: 8,500 Square Feet
- Dimensions: 68X125
Details
- Parcel number: 0401414006
- Special conditions: None
- Other equipment: TV-Cable, Ceiling Fan(s)
Construction
Type & style
- Home type: SingleFamily
- Property subtype: Single Family Residence
Materials
- Vinyl Siding
- Roof: Asphalt
Condition
- New construction: No
- Year built: 1987
- Major remodel year: 2025
Details
- Builder model: BIRCH II
Utilities & green energy
- Electric: Circuit Breakers
- Sewer: Public Sewer
- Water: Lake Michigan
Community & HOA
Community
- Features: Park, Curbs, Sidewalks, Street Lights, Street Paved
- Subdivision: Timber Ridge
HOA
- Services included: None
Location
- Region: Winfield
Financial & listing details
- Price per square foot: $273/sqft
- Tax assessed value: $113,480
- Annual tax amount: $8,527
- Date on market: 10/30/2025
- Ownership: Fee Simple
Estimated market value
$450,400
$428,000 - $473,000
$2,954/mo
Price history
Price history
| Date | Event | Price |
|---|---|---|
| 12/1/2025 | Price change | $454,000-2.2%$273/sqft |
Source: | ||
| 11/5/2025 | Price change | $464,000-1.1%$279/sqft |
Source: | ||
| 10/30/2025 | Listed for sale | $469,000-0.2%$282/sqft |
Source: | ||
| 10/1/2025 | Listing removed | $469,900$282/sqft |
Source: | ||
| 9/6/2025 | Price change | $469,900-1.1%$282/sqft |
Source: | ||
Public tax history
Public tax history
| Year | Property taxes | Tax assessment |
|---|---|---|
| 2023 | $8,121 +5.3% | $113,480 +7% |
| 2022 | $7,714 +7.8% | $106,070 +4.3% |
| 2021 | $7,156 +2.1% | $101,670 +3.1% |
Find assessor info on the county website
BuyAbility℠ payment
Est. payment
$3,131/mo
Principal & interest
$2234
Property taxes
$738
Home insurance
$159
Climate risks
Neighborhood: 60190
Nearby schools
GreatSchools rating
- 8/10Pleasant Hill Elementary SchoolGrades: K-5Distance: 0.6 mi
- 8/10Monroe Middle SchoolGrades: 6-8Distance: 1.8 mi
- 9/10Wheaton North High SchoolGrades: 9-12Distance: 1.7 mi
Schools provided by the listing agent
- Elementary: Pleasant Hill Elementary School
- Middle: Monroe Middle School
- High: Wheaton North High School
- District: 200
Source: MRED as distributed by MLS GRID. This data may not be complete. We recommend contacting the local school district to confirm school assignments for this home.
- Loading
- Loading
