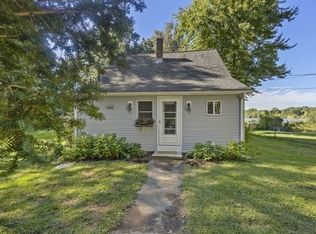Enjoy the view and access to Loon Pond in your back yard. Pond is stocked with trout in the spring and fall. Private retreat situated on large .55 acre lot. Updated kitchen with oak cabinets, newer appliances. Laundry on first floor. Spacious living room with electric/pellet stove, open to enclosed porch on back of house. There is a 1st floor bedroom (dining room) depending on your needs. The second floor has a new bathroom with shower and jetted tub. Bedroom on 2nd floor with adjacent room for office space, huge walk in closet. Everything has been recently painted and is ready for new owners to enjoy and make it their own. LED Lighting. Two car garage and covered carport that is perfect for boat storage. Large cleared lot and direct access to pond. This home is perfect for those who want to have easy access to shopping, restaurants and highway yet offers you the peace and solitude that comes with living near, and having access to Loon Pond. (Some pictures (Living room) have been virtually enhanced or staged with furnishings.)
This property is off market, which means it's not currently listed for sale or rent on Zillow. This may be different from what's available on other websites or public sources.
