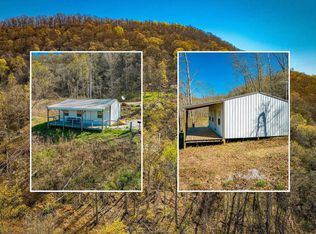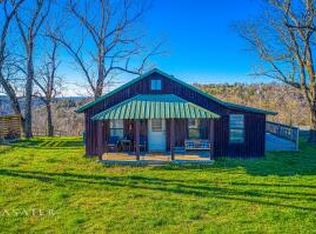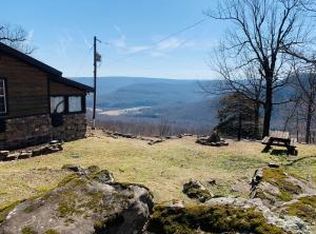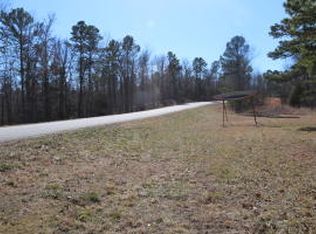nice floor plan island bar water fall covered deck length of the mobile garden tub handicap ramp approx footage
This property is off market, which means it's not currently listed for sale or rent on Zillow. This may be different from what's available on other websites or public sources.



