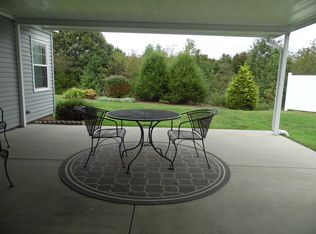Closed
$485,000
27B Heather Way, Candler, NC 28715
2beds
2,110sqft
Townhouse
Built in 1994
0.13 Acres Lot
$502,700 Zestimate®
$230/sqft
$1,889 Estimated rent
Home value
$502,700
$473,000 - $538,000
$1,889/mo
Zestimate® history
Loading...
Owner options
Explore your selling options
What's special
You will love this beautifully renovated patio home located in desirable Brigadoon, a 55+ gated community just off Smokey Park Highway. This 2 bedroom, 2 bathroom one level easy access home offers an open airy floorplan, vaulted ceilings and skylights in the great room, updated kitchen & primary bathroom, new ‘four season room’ and large screened in patio, a two car garage, abundant closet space. Split bedroom floorplan. Surrounded by beautifully landscaped grounds maintained by HOA so instead of doing yard work, just relax in the community pool or visit with friends in the clubhouse which are both only steps away. 27B is the last unit on the street bordered by woods on 2 sides creating a very private setting. Enjoy the distant mountain views while sipping coffee on the new screened porch. This home is conveniently located near shopping and restaurants, not far from I-40, only a 10 minute drive to downtown Asheville. This fantastic home won’t last long, schedule your appointment today!
Zillow last checked: 8 hours ago
Listing updated: May 26, 2023 at 05:25am
Listing Provided by:
Doug Lack douglackrealtor@gmail.com,
EXP Realty LLC,
Clarissa Hyatt-Zack,
EXP Realty LLC
Bought with:
Josh Drake
Keller Williams Mtn Partners, LLC
Source: Canopy MLS as distributed by MLS GRID,MLS#: 4021324
Facts & features
Interior
Bedrooms & bathrooms
- Bedrooms: 2
- Bathrooms: 2
- Full bathrooms: 2
- Main level bedrooms: 2
Primary bedroom
- Level: Main
Bedroom s
- Level: Main
Bathroom full
- Level: Main
Bathroom full
- Level: Main
Dining room
- Level: Main
Kitchen
- Features: Breakfast Bar, Open Floorplan
- Level: Main
Laundry
- Level: Main
Living room
- Features: Vaulted Ceiling(s)
- Level: Main
Other
- Level: Main
Sunroom
- Level: Main
Heating
- Forced Air, Natural Gas
Cooling
- Central Air
Appliances
- Included: Dishwasher, Disposal, Electric Range, Exhaust Fan, Microwave, Refrigerator, Washer/Dryer
- Laundry: Mud Room
Features
- Flooring: Carpet, Tile, Vinyl
- Doors: Storm Door(s)
- Windows: Skylight(s)
- Has basement: No
- Attic: Pull Down Stairs
- Fireplace features: Gas Log, Great Room
Interior area
- Total structure area: 2,110
- Total interior livable area: 2,110 sqft
- Finished area above ground: 2,110
- Finished area below ground: 0
Property
Parking
- Total spaces: 2
- Parking features: Driveway, Attached Garage, Garage Door Opener, Garage on Main Level
- Attached garage spaces: 2
- Has uncovered spaces: Yes
- Details: Driveway & Garage
Accessibility
- Accessibility features: Two or More Access Exits, Bath Raised Toilet, Entry Slope less than 1 foot
Features
- Levels: One
- Stories: 1
- Entry location: Main
- Patio & porch: Covered, Front Porch, Screened, Side Porch
- Exterior features: Lawn Maintenance
- Pool features: Community
Lot
- Size: 0.13 Acres
- Dimensions: 5663 sq ft
- Features: End Unit, Wooded, Views
Details
- Parcel number: 961735006200000
- Zoning: RM6
- Special conditions: Third Party Approval
Construction
Type & style
- Home type: Townhouse
- Property subtype: Townhouse
Materials
- Aluminum, Brick Partial
- Foundation: Slab
- Roof: Shingle
Condition
- New construction: No
- Year built: 1994
Utilities & green energy
- Sewer: Public Sewer
- Water: City
- Utilities for property: Cable Available, Electricity Connected, Wired Internet Available
Community & neighborhood
Security
- Security features: Carbon Monoxide Detector(s), Security System, Smoke Detector(s)
Community
- Community features: Fifty Five and Older, Clubhouse, Gated
Senior living
- Senior community: Yes
Location
- Region: Candler
- Subdivision: Brigadoon
HOA & financial
HOA
- Has HOA: Yes
- HOA fee: $200 monthly
- Association name: Brigadoon Homeowners Association
Other
Other facts
- Listing terms: Cash,Conventional,FHA,USDA Loan,VA Loan
- Road surface type: Concrete, Paved
Price history
| Date | Event | Price |
|---|---|---|
| 5/25/2023 | Sold | $485,000+1.1%$230/sqft |
Source: | ||
| 4/21/2023 | Listed for sale | $479,900$227/sqft |
Source: | ||
Public tax history
Tax history is unavailable.
Neighborhood: 28715
Nearby schools
GreatSchools rating
- 7/10Sand Hill-Venable ElementaryGrades: PK-4Distance: 0.9 mi
- 6/10Enka MiddleGrades: 7-8Distance: 0.6 mi
- 6/10Enka HighGrades: 9-12Distance: 1.5 mi
Schools provided by the listing agent
- Elementary: Sand Hill-Venable/Enka
- Middle: Enka
- High: Enka
Source: Canopy MLS as distributed by MLS GRID. This data may not be complete. We recommend contacting the local school district to confirm school assignments for this home.
Get a cash offer in 3 minutes
Find out how much your home could sell for in as little as 3 minutes with a no-obligation cash offer.
Estimated market value
$502,700
Get a cash offer in 3 minutes
Find out how much your home could sell for in as little as 3 minutes with a no-obligation cash offer.
Estimated market value
$502,700
