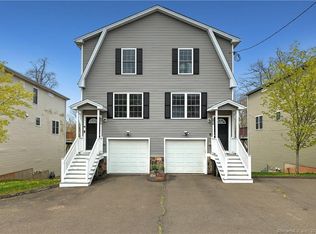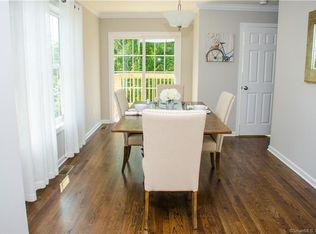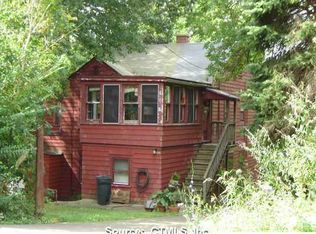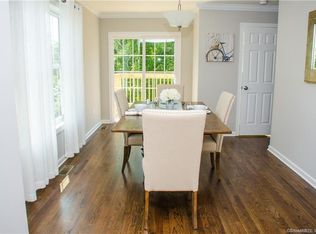Sold for $390,000
$390,000
27B Brainerd Rd, Branford, CT 06405
3beds
1,935sqft
SingleFamily
Built in 2013
3,920 Square Feet Lot
$453,600 Zestimate®
$202/sqft
$3,603 Estimated rent
Home value
$453,600
$431,000 - $476,000
$3,603/mo
Zestimate® history
Loading...
Owner options
Explore your selling options
What's special
Built in 2013, this gorgeous 3 BD/2.5 BA home offers an open floor plan concept that welcomes you in and allows you to appreciate the gleaming hardwoods, crown moldings, upgraded stainless appliances and gorgeous granite countertops. This is the open floor plan you've been looking for! Owners included many upgrades when building this home. Living/Kitchen/Dining room and half bath make up the main floor, leading to sliders to your private deck. The lower level offers another entire floor of living space, perfect for a den, workout room, office, family or play room. Upstairs you will find two guest bedrooms, shared bath and the master bedroom suite with beautiful private bath and walk-in closet. A full basement for storage adds even more space. Enjoy the ease of condo living without the restrictions or HOA fees. Set up your private showing today!
Facts & features
Interior
Bedrooms & bathrooms
- Bedrooms: 3
- Bathrooms: 3
- Full bathrooms: 2
- 1/2 bathrooms: 1
Heating
- Forced air, Gas
Cooling
- Central
Appliances
- Included: Dishwasher, Microwave, Range / Oven, Refrigerator, Washer
- Laundry: Upper Level
Features
- Open Floorplan
- Basement: Unfinished, Walk-Out Access
- Common walls with other units/homes: End Unit
Interior area
- Total interior livable area: 1,935 sqft
- Finished area below ground: 405
Property
Parking
- Total spaces: 1
Features
- Patio & porch: Deck
- Exterior features: Vinyl
- Waterfront features: Not Applicable
Lot
- Size: 3,920 sqft
- Features: Sloped, Lightly Wooded
Details
- Parcel number: BRANMB08000B005L73UB
- Zoning: Res1
Construction
Type & style
- Home type: SingleFamily
- Architectural style: Colonial
Materials
- Roof: Asphalt
Condition
- Year built: 2013
Utilities & green energy
- Sewer: Public Sewer
- Water: Public Water Connected
Community & neighborhood
Location
- Region: Branford
HOA & financial
HOA
- Has HOA: Yes
- HOA fee: $100 monthly
- Services included: Insurance
Other financial information
- Total actual rent: 260000
Other
Other facts
- Sewer: Public Sewer
- Heating: Forced Air, Natural Gas
- Appliances: Dishwasher, Refrigerator, Microwave, Washer, Oven/Range
- GarageYN: true
- Basement: Unfinished, Walk-Out Access
- AssociationYN: 0
- HeatingYN: true
- NumberOfUnitsTotal: 2
- PatioAndPorchFeatures: Deck
- CoolingYN: true
- RoomsTotal: 7
- AssociationFeeIncludes: Insurance
- ConstructionMaterials: Frame, Vinyl Siding
- CurrentFinancing: Other
- PetsAllowed: Yes
- CommonWalls: End Unit
- Cooling: Central Air
- Zoning: Res1
- LotFeatures: Sloped, Lightly Wooded
- LaundryFeatures: Upper Level
- BelowGradeFinishedArea: 405
- YearBuiltSource: Public Records
- InteriorFeatures: Open Floorplan
- WaterSource: Public Water Connected
- WaterfrontFeatures: Not Applicable
- CommunityFeatures: Shopping/Mall
- TotalActualRent: 260000.00
- ParkingFeatures: Under House Garage
- ArchitecturalStyle: Half Duplex
- MlsStatus: Show
Price history
| Date | Event | Price |
|---|---|---|
| 6/27/2023 | Sold | $390,000+60.2%$202/sqft |
Source: Public Record Report a problem | ||
| 5/5/2020 | Sold | $243,500-6.3%$126/sqft |
Source: Public Record Report a problem | ||
| 3/12/2020 | Pending sale | $260,000$134/sqft |
Source: REMAX Alliance #170274887 Report a problem | ||
| 2/24/2020 | Listed for sale | $260,000-4.8%$134/sqft |
Source: REMAX Alliance #170274887 Report a problem | ||
| 11/27/2018 | Listing removed | $273,000$141/sqft |
Source: CENTURY 21 AllPoints Realty #170126158 Report a problem | ||
Public tax history
| Year | Property taxes | Tax assessment |
|---|---|---|
| 2025 | $6,161 +9.4% | $287,900 +55.9% |
| 2024 | $5,630 +2% | $184,700 |
| 2023 | $5,521 +1.5% | $184,700 |
Find assessor info on the county website
Neighborhood: 06405
Nearby schools
GreatSchools rating
- 4/10Mary T. Murphy SchoolGrades: PK-4Distance: 1.7 mi
- 6/10Francis Walsh Intermediate SchoolGrades: 5-8Distance: 3.2 mi
- 5/10Branford High SchoolGrades: 9-12Distance: 2.3 mi
Get pre-qualified for a loan
At Zillow Home Loans, we can pre-qualify you in as little as 5 minutes with no impact to your credit score.An equal housing lender. NMLS #10287.
Sell for more on Zillow
Get a Zillow Showcase℠ listing at no additional cost and you could sell for .
$453,600
2% more+$9,072
With Zillow Showcase(estimated)$462,672



