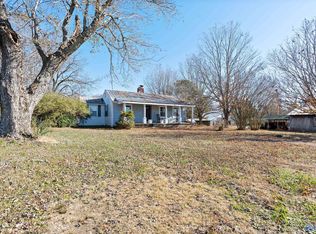Sold for $380,000
$380,000
27997 Salem Minor Hill Rd, Lester, AL 35647
5beds
3,600sqft
Single Family Residence
Built in ----
2.01 Acres Lot
$-- Zestimate®
$106/sqft
$2,327 Estimated rent
Home value
Not available
Estimated sales range
Not available
$2,327/mo
Zestimate® history
Loading...
Owner options
Explore your selling options
What's special
Stunning historical home on 2+ acres in western Limestone County. This home has been completely remodeled. This home offers 3600sqft with 5 bedrooms and 3 bathrooms. The large columns and wide front porch create an impressive first impression. Schedule your showing today!
Zillow last checked: 8 hours ago
Listing updated: September 15, 2023 at 10:07pm
Listed by:
Cody Smith 256-497-6689,
Re/Max Legacy
Bought with:
Jim Todd, 104078
Leading Edge, R.E. Group
Source: ValleyMLS,MLS#: 1824648
Facts & features
Interior
Bedrooms & bathrooms
- Bedrooms: 5
- Bathrooms: 3
- Full bathrooms: 2
- 3/4 bathrooms: 1
Primary bedroom
- Features: Crown Molding, Wood Floor, Walk-In Closet(s)
- Level: First
- Area: 360
- Dimensions: 18 x 20
Bedroom
- Features: Crown Molding, Wood Floor
- Level: First
- Area: 234
- Dimensions: 13 x 18
Bedroom 2
- Features: Ceiling Fan(s), Wood Floor
- Level: First
- Area: 121
- Dimensions: 11 x 11
Bedroom 3
- Features: Ceiling Fan(s), Wood Floor
- Level: First
- Area: 132
- Dimensions: 11 x 12
Bedroom 4
- Features: Crown Molding, Wood Floor
- Level: Second
- Area: 234
- Dimensions: 13 x 18
Dining room
- Features: Crown Molding, Recessed Lighting, Wood Floor
- Level: First
- Area: 306
- Dimensions: 17 x 18
Family room
- Features: Crown Molding, Wood Floor
- Level: First
- Area: 437
- Dimensions: 19 x 23
Kitchen
- Features: Crown Molding, Pantry, Wood Floor
- Level: First
- Area: 96
- Dimensions: 8 x 12
Living room
- Features: Crown Molding, Recessed Lighting, Wood Floor
- Level: First
- Area: 306
- Dimensions: 17 x 18
Office
- Features: Crown Molding, LVP
- Level: First
- Area: 88
- Dimensions: 8 x 11
Laundry room
- Features: Wood Floor, Built-in Features
- Level: First
- Area: 90
- Dimensions: 9 x 10
Heating
- Central 1
Cooling
- Central 1
Features
- Basement: Crawl Space
- Number of fireplaces: 2
- Fireplace features: Two
Interior area
- Total interior livable area: 3,600 sqft
Property
Features
- Levels: Two
- Stories: 2
Lot
- Size: 2.01 Acres
Details
- Parcel number: 0406130000003.000
Construction
Type & style
- Home type: SingleFamily
- Property subtype: Single Family Residence
Condition
- Unknown
Utilities & green energy
- Sewer: Septic Tank
Community & neighborhood
Location
- Region: Lester
- Subdivision: Metes And Bounds
Other
Other facts
- Listing agreement: Agency
Price history
| Date | Event | Price |
|---|---|---|
| 9/16/2023 | Sold | $380,000+11.8%$106/sqft |
Source: | ||
| 1/22/2023 | Pending sale | $339,900$94/sqft |
Source: | ||
| 1/11/2023 | Price change | $339,900-2.9%$94/sqft |
Source: | ||
| 12/19/2022 | Listed for sale | $349,900$97/sqft |
Source: | ||
Public tax history
| Year | Property taxes | Tax assessment |
|---|---|---|
| 2023 | $28 | $920 -95.8% |
| 2022 | -- | $21,960 +24.9% |
| 2020 | -- | $17,580 +0.8% |
Find assessor info on the county website
Neighborhood: 35647
Nearby schools
GreatSchools rating
- 6/10Owens Elementary SchoolGrades: PK-5Distance: 1.3 mi
- 8/10West Limestone High SchoolGrades: 6-12Distance: 1.7 mi
Schools provided by the listing agent
- Elementary: Sugar Creek Elementary
- Middle: West Limestone
- High: West Limestone
Source: ValleyMLS. This data may not be complete. We recommend contacting the local school district to confirm school assignments for this home.
Get pre-qualified for a loan
At Zillow Home Loans, we can pre-qualify you in as little as 5 minutes with no impact to your credit score.An equal housing lender. NMLS #10287.
