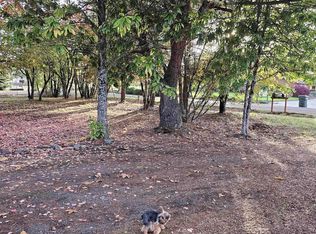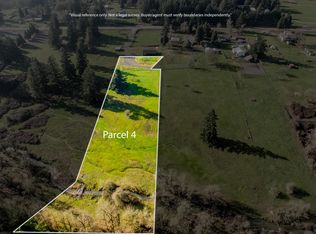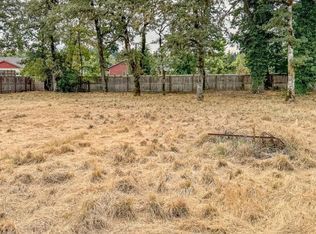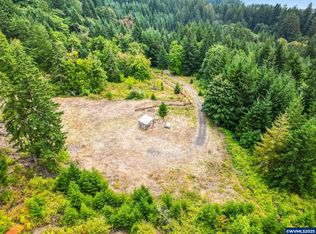Sold for $435,000 on 04/04/25
Listed by:
WENDI MELCHER Cell:541-409-4813,
Homesmart Realty Group - Sweet Home,
BRITTANI ALBRECHT,
Homesmart Realty Group - Sweet Home
Bought with: Premiere Property Group, Llc Albany
$435,000
27990 Riggs Hill Rd, Foster, OR 97345
3beds
2,304sqft
Single Family Residence
Built in 1972
1.32 Acres Lot
$503,600 Zestimate®
$189/sqft
$2,487 Estimated rent
Home value
$503,600
$443,000 - $564,000
$2,487/mo
Zestimate® history
Loading...
Owner options
Explore your selling options
What's special
This home is dated but well cared for and has the most fabulous VIEW. Home is great and has so much potential with a large yard and garage and shop. All bedrooms on the lower floor and both the family and living room. The back patio is huge and covered with lots of privacy. Has lots of storage. You will get to enjoy the view of Foster Lake this summer, and you can see that from both the living and family rooms. It's a great setting and lots of crafty ways to make this house shine again.
Zillow last checked: 8 hours ago
Listing updated: April 07, 2025 at 09:08am
Listed by:
WENDI MELCHER Cell:541-409-4813,
Homesmart Realty Group - Sweet Home,
BRITTANI ALBRECHT,
Homesmart Realty Group - Sweet Home
Bought with:
BRYAN REHNBERG
Premiere Property Group, Llc Albany
Source: WVMLS,MLS#: 823981
Facts & features
Interior
Bedrooms & bathrooms
- Bedrooms: 3
- Bathrooms: 2
- Full bathrooms: 2
Primary bedroom
- Level: Main
- Area: 247
- Dimensions: 19 x 13
Bedroom 2
- Level: Main
- Area: 80
- Dimensions: 10 x 8
Bedroom 3
- Level: Main
- Area: 100
- Dimensions: 10 x 10
Dining room
- Features: Formal
- Level: Main
- Area: 130
- Dimensions: 10 x 13
Family room
- Level: Upper
- Area: 420
- Dimensions: 20 x 21
Kitchen
- Level: Main
- Area: 130
- Dimensions: 10 x 13
Living room
- Level: Main
- Area: 322
- Dimensions: 23 x 14
Heating
- Electric, Forced Air, Heat Pump
Cooling
- Central Air
Appliances
- Included: Dishwasher, Disposal, Gas Range, Range Included
Features
- High Speed Internet
- Flooring: Carpet, Vinyl
- Has fireplace: Yes
- Fireplace features: Family Room, Living Room, Wood Burning, Wood Burning Stove
Interior area
- Total structure area: 2,304
- Total interior livable area: 2,304 sqft
Property
Parking
- Total spaces: 2
- Parking features: Attached
- Attached garage spaces: 2
Features
- Levels: One and One Half
- Stories: 1
- Patio & porch: Covered Deck
- Has spa: Yes
- Spa features: Heated
- Has view: Yes
- View description: Mountain(s)
- Has water view: Yes
- Waterfront features: Waterfront
Lot
- Size: 1.32 Acres
- Features: Dimension Above, Landscaped
Details
- Additional structures: Workshop, RV/Boat Storage
- Parcel number: 00356747
Construction
Type & style
- Home type: SingleFamily
- Property subtype: Single Family Residence
Materials
- Vinyl Siding
- Foundation: Continuous
- Roof: Composition,Shingle
Condition
- New construction: No
- Year built: 1972
Utilities & green energy
- Sewer: Septic Tank
- Water: Well
Community & neighborhood
Location
- Region: Foster
Other
Other facts
- Listing agreement: Exclusive Right To Sell
- Listing terms: Cash,Conventional,VA Loan,FHA,ODVA
Price history
| Date | Event | Price |
|---|---|---|
| 4/4/2025 | Sold | $435,000+4.8%$189/sqft |
Source: | ||
| 3/10/2025 | Pending sale | $415,000$180/sqft |
Source: | ||
| 3/4/2025 | Listed for sale | $415,000-1.2%$180/sqft |
Source: | ||
| 1/1/2019 | Listing removed | $419,900$182/sqft |
Source: Keller Williams Rlty Mid Wlmte #18113541 Report a problem | ||
| 6/13/2018 | Price change | $419,900-2.3%$182/sqft |
Source: Keller Williams Rlty Mid Wlmte #18113541 Report a problem | ||
Public tax history
| Year | Property taxes | Tax assessment |
|---|---|---|
| 2024 | $3,966 +5.8% | $277,090 +3% |
| 2023 | $3,750 +1.6% | $269,020 +3% |
| 2022 | $3,691 | $261,190 +3% |
Find assessor info on the county website
Neighborhood: 97345
Nearby schools
GreatSchools rating
- 4/10Hawthorne Elementary SchoolGrades: K-6Distance: 1 mi
- 5/10Sweet Home Junior High SchoolGrades: 7-8Distance: 0.9 mi
- 3/10Sweet Home High SchoolGrades: 9-12Distance: 1.3 mi
Schools provided by the listing agent
- Elementary: Foster
- Middle: Sweet Home
- High: Sweet Home
Source: WVMLS. This data may not be complete. We recommend contacting the local school district to confirm school assignments for this home.

Get pre-qualified for a loan
At Zillow Home Loans, we can pre-qualify you in as little as 5 minutes with no impact to your credit score.An equal housing lender. NMLS #10287.



