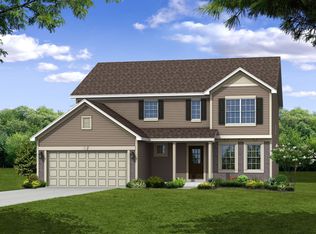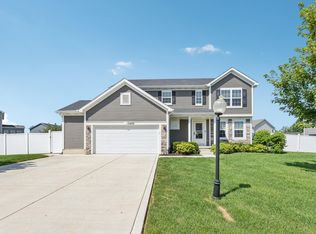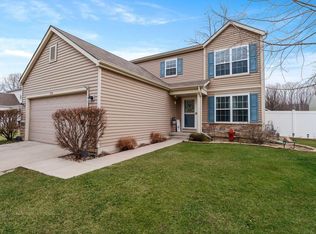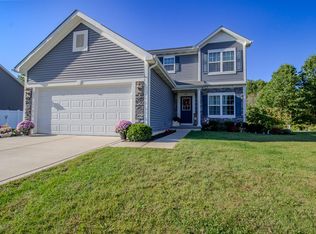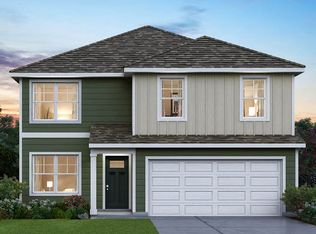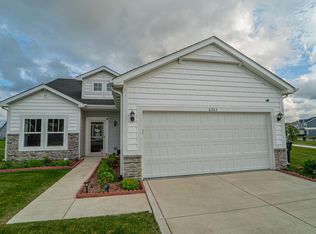Built in 2020, this spacious 4-bedroom, 2.5-bath home blends modern design with everyday functionality. Step inside to an open-concept layout featuring a bright living area, stylish kitchen with quality finishes, and a dining space perfect for gatherings. Upstairs, the primary suite offers a private retreat with a full bath and generous closet space. Enjoy outdoor living in the fully fenced backyard, ideal for pets, play, and entertaining. The full basement provides endless possibilities--finish it for extra living space or keep it for storage and hobbies. Located in a desirable neighborhood close to schools, parks, and shopping, this move-in ready home offers the best of comfort and convenience.
Pending
Price cut: $10K (11/30)
$389,999
2799 Winterberry Rd, Portage, IN 46368
4beds
2,270sqft
Est.:
Single Family Residence
Built in 2020
0.29 Acres Lot
$385,900 Zestimate®
$172/sqft
$5/mo HOA
What's special
Full basementGenerous closet spaceOpen-concept layoutFully fenced backyard
- 109 days |
- 668 |
- 35 |
Zillow last checked: 8 hours ago
Listing updated: January 12, 2026 at 02:58pm
Listed by:
Edwin Negron,
BluKey Realty 219-406-0738
Source: NIRA,MLS#: 828941
Facts & features
Interior
Bedrooms & bathrooms
- Bedrooms: 4
- Bathrooms: 3
- Full bathrooms: 2
- 1/2 bathrooms: 1
Rooms
- Room types: Bonus Room, Primary Bedroom, Living Room, Kitchen, Den, Bedroom 4, Bedroom 3, Bedroom 2
Primary bedroom
- Area: 221.25
- Dimensions: 15.0 x 14.75
Bedroom 2
- Area: 115.5
- Dimensions: 11.0 x 10.5
Bedroom 3
- Area: 121
- Dimensions: 11.0 x 11.0
Bedroom 4
- Area: 105
- Dimensions: 10.0 x 10.5
Bonus room
- Area: 150
- Dimensions: 12.5 x 12.0
Den
- Area: 99
- Dimensions: 11.0 x 9.0
Kitchen
- Description: Eat in dining
- Area: 217.43
- Dimensions: 17.75 x 12.25
Living room
- Area: 127.5
- Dimensions: 15.0 x 8.5
Heating
- Forced Air, Natural Gas
Appliances
- Included: Dryer, Washer, Stainless Steel Appliance(s), Refrigerator, Microwave, Dishwasher
Features
- Ceiling Fan(s), Walk-In Closet(s), Recessed Lighting, Pantry, Open Floorplan, Granite Counters, Eat-in Kitchen, Entrance Foyer
- Basement: Daylight,Unfinished,Sump Pump,Full
- Has fireplace: No
Interior area
- Total structure area: 2,270
- Total interior livable area: 2,270 sqft
- Finished area above ground: 2,270
Property
Parking
- Total spaces: 2.5
- Parking features: Garage
- Garage spaces: 2.5
Features
- Levels: Two
- Exterior features: Private Yard, Rain Gutters
- Has view: Yes
- View description: Neighborhood
Lot
- Size: 0.29 Acres
- Features: Back Yard, Landscaped, Front Yard
Details
- Parcel number: 640513430037000016
- Special conditions: None
Construction
Type & style
- Home type: SingleFamily
- Property subtype: Single Family Residence
Condition
- New construction: No
- Year built: 2020
Utilities & green energy
- Sewer: Public Sewer
- Water: Public
Community & HOA
Community
- Subdivision: Hidden Waters
HOA
- Has HOA: Yes
- Amenities included: None
- HOA fee: $60 annually
- HOA name: Hidden Waters Home Owners Association
- HOA phone: 630-533-9723
Location
- Region: Portage
Financial & listing details
- Price per square foot: $172/sqft
- Tax assessed value: $374,100
- Annual tax amount: $3,741
- Date on market: 10/6/2025
- Listing agreement: Exclusive Right To Sell
- Listing terms: Cash,VA Loan,FHA,Conventional
Estimated market value
$385,900
$367,000 - $405,000
$3,118/mo
Price history
Price history
| Date | Event | Price |
|---|---|---|
| 1/10/2026 | Pending sale | $389,999$172/sqft |
Source: | ||
| 11/30/2025 | Price change | $389,999-2.5%$172/sqft |
Source: | ||
| 10/24/2025 | Price change | $399,999-1.2%$176/sqft |
Source: | ||
| 10/6/2025 | Listed for sale | $405,000+2.5%$178/sqft |
Source: | ||
| 7/30/2025 | Sold | $395,000-2.5%$174/sqft |
Source: | ||
Public tax history
Public tax history
| Year | Property taxes | Tax assessment |
|---|---|---|
| 2024 | $3,755 +15.2% | $374,100 +1.7% |
| 2023 | $3,260 +13.5% | $367,900 +12.9% |
| 2022 | $2,871 +51259.6% | $326,000 +13.5% |
Find assessor info on the county website
BuyAbility℠ payment
Est. payment
$2,294/mo
Principal & interest
$1883
Property taxes
$270
Other costs
$141
Climate risks
Neighborhood: 46368
Nearby schools
GreatSchools rating
- 4/10Rowena Kyle Elementary SchoolGrades: K-5Distance: 0.3 mi
- 6/10Willowcreek Middle SchoolGrades: 6-8Distance: 1.1 mi
- 4/10Portage High SchoolGrades: 9-12Distance: 1.2 mi
