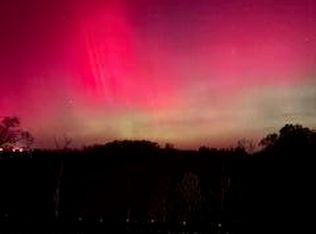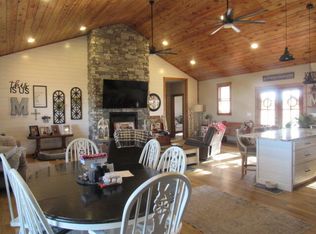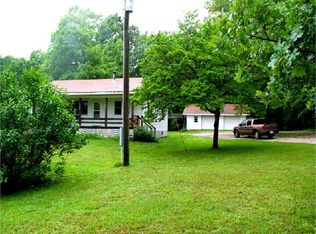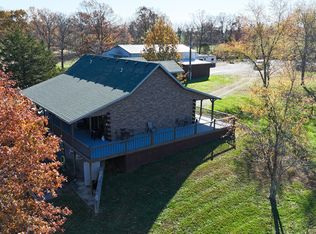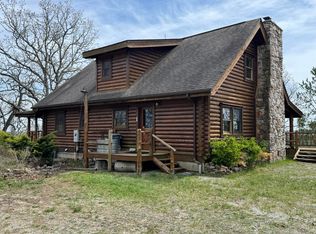PRICE CHANGE! This property can be bought with the full 70 acres or with all buildings on 30 acres. A wonderful 70 acre property with a newer home and shop. The property is divided into 7 fields for rotational grazing with lot's of new fencing. The shop is 40x60 and has a 12x60 shed on the back, has 3 roll up garage doors that are 12ft and one 14 ft There are 2 ponds and a waterer. The home is less than 4 years new with open floor plan, gas insert fireplace, granite counter tops and beautiful long range views from every window. The garage is 28x28 and has a door to a concrete underground storm shelter and is wired for a generator and camper.
Active w/contingency
Price cut: $30K (1/26)
$759,000
2799 Sparks Road, Norwood, MO 65717
3beds
2,445sqft
Est.:
Single Family Residence
Built in 2021
70 Acres Lot
$-- Zestimate®
$310/sqft
$-- HOA
What's special
Gas insert fireplaceNew fencingGranite counter topsNewer homeBeautiful long range viewsOpen floor plan
- 346 days |
- 775 |
- 18 |
Zillow last checked: 8 hours ago
Listing updated: 14 hours ago
Listed by:
Cathy L Calhoun 417-545-1357,
Keller Williams
Source: SOMOMLS,MLS#: 60289099
Facts & features
Interior
Bedrooms & bathrooms
- Bedrooms: 3
- Bathrooms: 2
- Full bathrooms: 2
Primary bedroom
- Area: 225
- Dimensions: 15 x 15
Bedroom 1
- Area: 132
- Dimensions: 11 x 12
Bedroom 2
- Area: 132
- Dimensions: 11 x 12
Primary bathroom
- Area: 132
- Dimensions: 11 x 12
Great room
- Area: 324
- Dimensions: 12 x 27
Kitchen
- Area: 135
- Dimensions: 9 x 15
Heating
- Forced Air, Central, Propane
Cooling
- Central Air, Ceiling Fan(s)
Appliances
- Included: Exhaust Fan, Gas Oven, Propane Water Heater, Refrigerator, Dishwasher, Disposal
- Laundry: Wash/Dry Connection
Features
- Walk-in Shower, Granite Counters, Internet - Cellular/Wireless, Pantry, Cathedral Ceiling(s), High Speed Internet, Walk-In Closet(s)
- Flooring: Luxury Vinyl
- Has basement: No
- Has fireplace: Yes
- Fireplace features: Great Room, Propane, Rock, Insert
Interior area
- Total structure area: 2,445
- Total interior livable area: 2,445 sqft
- Finished area above ground: 2,436
- Finished area below ground: 0
Property
Parking
- Total spaces: 14
- Parking features: Parking Pad, Garage Faces Front, Garage Door Opener
- Attached garage spaces: 5
- Carport spaces: 9
- Covered spaces: 14
Features
- Levels: One
- Patio & porch: Deck, Porch, Covered
- Exterior features: Rain Gutters
- Fencing: Cattle Tight,Good,Cross Fenced
- Has view: Yes
- View description: Panoramic
Lot
- Size: 70 Acres
Details
- Additional structures: Shed(s), Workshop, Corral(s), Storm Shelter
- Parcel number: 187.0360000003.01
- Horses can be raised: Yes
Construction
Type & style
- Home type: SingleFamily
- Architectural style: Ranch
- Property subtype: Single Family Residence
Materials
- Vinyl Siding
- Foundation: Crawl Space, Poured Concrete, Permanent
- Roof: Asphalt
Condition
- Year built: 2021
Utilities & green energy
- Sewer: Septic Tank
- Water: Private, Freeze Proof Hydrant
Community & HOA
Community
- Security: Carbon Monoxide Detector(s), Smoke Detector(s)
- Subdivision: N/A
Location
- Region: Norwood
Financial & listing details
- Price per square foot: $310/sqft
- Annual tax amount: $1,628
- Date on market: 3/13/2025
- Listing terms: Cash,Conventional
- Road surface type: Gravel
Estimated market value
Not available
Estimated sales range
Not available
$2,298/mo
Price history
Price history
| Date | Event | Price |
|---|---|---|
| 1/26/2026 | Price change | $759,000-3.8%$310/sqft |
Source: | ||
| 1/8/2026 | Price change | $789,000-1.4%$323/sqft |
Source: | ||
| 7/19/2025 | Price change | $799,900-3.4%$327/sqft |
Source: | ||
| 6/19/2025 | Price change | $828,000-2.4%$339/sqft |
Source: | ||
| 5/22/2025 | Price change | $848,000-3.5%$347/sqft |
Source: | ||
| 5/6/2025 | Price change | $879,000-8.9%$360/sqft |
Source: | ||
| 4/23/2025 | Price change | $965,000-3.5%$395/sqft |
Source: | ||
| 3/13/2025 | Listed for sale | $999,900$409/sqft |
Source: | ||
Public tax history
Public tax history
Tax history is unavailable.BuyAbility℠ payment
Est. payment
$3,871/mo
Principal & interest
$3631
Property taxes
$240
Climate risks
Neighborhood: 65717
Nearby schools
GreatSchools rating
- 9/10Norwood Elementary SchoolGrades: PK-6Distance: 2.7 mi
- 6/10Norwood High SchoolGrades: 7-12Distance: 2.7 mi
Schools provided by the listing agent
- Elementary: Norwood
- Middle: Norwood
- High: Norwood
Source: SOMOMLS. This data may not be complete. We recommend contacting the local school district to confirm school assignments for this home.
