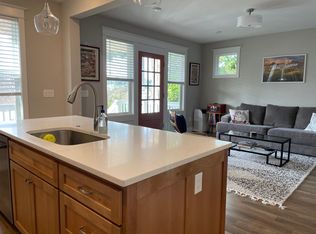Sold
$925,000
2799 SW Montgomery Dr, Portland, OR 97201
3beds
2,281sqft
Residential, Single Family Residence
Built in 1925
3,920.4 Square Feet Lot
$-- Zestimate®
$406/sqft
$3,252 Estimated rent
Home value
Not available
Estimated sales range
Not available
$3,252/mo
Zestimate® history
Loading...
Owner options
Explore your selling options
What's special
OPEN HOUSE SATURDAY 5/31 FROM 11 AM-1 PM. Charming English Cottage in the Heart of Portland Heights —Tucked into one of Portland’s most coveted neighborhoods, this beautifully updated English cottage blends timeless 1920s charm with thoughtful modern updates. Recent renovations include a stunning kitchen transformation featuring black slab countertops, a 30” duel fuel Wolf range, custom cabinetry and hood, and hardwood floors matched to the originals. Storage abounds, and new Marvin windows—including a grand west-facing divided-light window—flood the space with natural light, even on overcast days. The main floor bathroom has also been tastefully remodeled. Recent upgrades offer year-round comfort and efficiency: a new air conditioner, water heater, wood-clad Marvin windows upstairs, exterior paint, gutters, and stylish new light fixtures throughout. Downstairs, a finished basement offers flexible living space—ideal for a cozy family room, quiet home office, gym, or guest quarters. Outdoors, enjoy al fresco dining on the spacious deck, relax in the sunny front yard, or tend to the lush garden bordered by a classic wrought-iron fence. The attached one-car garage offers ample storage.
Zillow last checked: 8 hours ago
Listing updated: June 30, 2025 at 04:45am
Listed by:
Zachary Eaton 503-349-7037,
Keller Williams Realty Professionals
Bought with:
Megan Ward, 200911078
Windermere Realty Group
Source: RMLS (OR),MLS#: 333688473
Facts & features
Interior
Bedrooms & bathrooms
- Bedrooms: 3
- Bathrooms: 3
- Full bathrooms: 2
- Partial bathrooms: 1
- Main level bathrooms: 1
Primary bedroom
- Features: Builtin Features, Closet, Walkin Shower, Wood Floors
- Level: Upper
- Area: 224
- Dimensions: 16 x 14
Bedroom 2
- Features: Closet, Wood Floors
- Level: Upper
- Area: 121
- Dimensions: 11 x 11
Bedroom 3
- Features: Sliding Doors, Closet, Wood Floors
- Level: Main
- Area: 132
- Dimensions: 12 x 11
Dining room
- Features: Wood Floors
- Level: Main
- Area: 143
- Dimensions: 13 x 11
Family room
- Level: Lower
- Area: 390
- Dimensions: 30 x 13
Kitchen
- Features: Builtin Features, Dishwasher, Disposal, Granite
- Level: Main
- Area: 144
- Width: 9
Living room
- Features: Fireplace, Wood Floors
- Level: Main
- Area: 260
- Dimensions: 20 x 13
Heating
- Forced Air 95 Plus, Fireplace(s)
Cooling
- Central Air
Appliances
- Included: Appliance Garage, Dishwasher, Disposal, Free-Standing Gas Range, Free-Standing Refrigerator, Stainless Steel Appliance(s), Washer/Dryer, Gas Water Heater, Tank Water Heater
- Laundry: Laundry Room
Features
- Sink, Closet, Built-in Features, Granite, Walkin Shower
- Flooring: Wood
- Doors: Sliding Doors
- Windows: Double Pane Windows, Wood Frames
- Basement: Finished,Full
- Number of fireplaces: 1
- Fireplace features: Gas
Interior area
- Total structure area: 2,281
- Total interior livable area: 2,281 sqft
Property
Parking
- Total spaces: 1
- Parking features: Off Street, On Street, Garage Door Opener, Attached
- Attached garage spaces: 1
- Has uncovered spaces: Yes
Accessibility
- Accessibility features: Main Floor Bedroom Bath, Accessibility
Features
- Stories: 3
- Patio & porch: Deck, Porch
- Exterior features: Yard
- Fencing: Fenced
Lot
- Size: 3,920 sqft
- Dimensions: 3,685 SQFT
- Features: Gentle Sloping, Level, SqFt 3000 to 4999
Details
- Parcel number: R173561
- Zoning: R5
Construction
Type & style
- Home type: SingleFamily
- Architectural style: Cottage,English
- Property subtype: Residential, Single Family Residence
Materials
- Shingle Siding, Wood Siding
- Foundation: Slab
- Roof: Composition
Condition
- Approximately
- New construction: No
- Year built: 1925
Utilities & green energy
- Gas: Gas
- Sewer: Public Sewer
- Water: Public
- Utilities for property: Cable Connected
Community & neighborhood
Security
- Security features: Unknown
Location
- Region: Portland
- Subdivision: Portland Heights
Other
Other facts
- Listing terms: Cash,Conventional,FHA,VA Loan
- Road surface type: Paved
Price history
| Date | Event | Price |
|---|---|---|
| 6/30/2025 | Sold | $925,000+8.8%$406/sqft |
Source: | ||
| 6/1/2025 | Pending sale | $849,900$373/sqft |
Source: | ||
| 5/29/2025 | Listed for sale | $849,900+6.5%$373/sqft |
Source: | ||
| 10/17/2023 | Sold | $798,000+3.6%$350/sqft |
Source: | ||
| 9/21/2023 | Pending sale | $769,900$338/sqft |
Source: | ||
Public tax history
| Year | Property taxes | Tax assessment |
|---|---|---|
| 2017 | $9,166 +23.9% | $360,720 +3% |
| 2016 | $7,400 | $350,220 +3% |
| 2015 | $7,400 | $340,020 |
Find assessor info on the county website
Neighborhood: Southwest Hills
Nearby schools
GreatSchools rating
- 9/10Ainsworth Elementary SchoolGrades: K-5Distance: 0.5 mi
- 5/10West Sylvan Middle SchoolGrades: 6-8Distance: 2.7 mi
- 8/10Lincoln High SchoolGrades: 9-12Distance: 1.4 mi
Schools provided by the listing agent
- Elementary: Ainsworth
- Middle: West Sylvan
- High: Lincoln
Source: RMLS (OR). This data may not be complete. We recommend contacting the local school district to confirm school assignments for this home.

Get pre-qualified for a loan
At Zillow Home Loans, we can pre-qualify you in as little as 5 minutes with no impact to your credit score.An equal housing lender. NMLS #10287.
