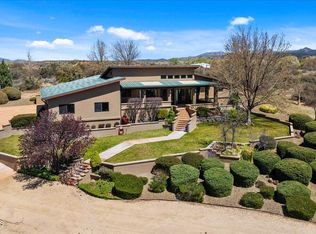Country living at its' best awaits you in beautiful Skull Valley. Your new home is nestled among many huge shade trees and with over 2 1/2 acres this property is perfect for children, pets, livestock and just plain relaxing and taking in the mountain views. There's room for everyone with a 1748 sf 3 bedroom 2 bath main house and 588 sf 1 bedroom and bath guest house. Kitchens and baths have been updated and the rustic charm is sure to please. A two stall barn and hay storage building, large 345 square foot detached garage/workshop complete the picture.There are many family memories to be made on this enchanting property. Make an appointment to come take a look today.
This property is off market, which means it's not currently listed for sale or rent on Zillow. This may be different from what's available on other websites or public sources.

