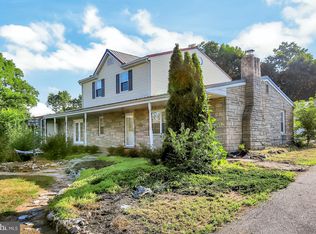Sold for $400,000
$400,000
2799 Ritner Hwy, Carlisle, PA 17015
5beds
3,201sqft
Single Family Residence
Built in 1820
2.22 Acres Lot
$418,700 Zestimate®
$125/sqft
$2,820 Estimated rent
Home value
$418,700
$385,000 - $456,000
$2,820/mo
Zestimate® history
Loading...
Owner options
Explore your selling options
What's special
HISTORY! HISTORY! HISTORY! Historic early 1800 Tavern, Inn and Principal Residence on 2.2 acres which wind down to a long frontage on Mt Rock Spring Creek. The original home was built in the mid-1700's while the current brick home dates to circa 1820. Along with the main structure, there is a large garage/barn, a log cabin which was moved piece by piece from a family property in Lurgan, smoke house, garden area, and inground swimming pool which has a new liner and new pump. All the pool equipment conveys with the property. The swimming pool is located above the grounds and is barely visible from the main structures so as to not take away from the essence of the grounds. The main house still has the Tavern room which can be excluded from the adjoining room dining room by large doors that pull down. The Tavern room still has the old bar, fireplace, wide board floors and candle candelabra. The kitchen has walk-in fireplace, which had been covered over, but the latest owner uncovered it and rebuilt it. When electricity was being installed in the kitchen, a hidden underground room with access from the kitchen via a trap door under the cabinets was discovered. Bricks are laid all around the room about 30" high and 3' across. There was a bucket on a pole with access to the cistern. Could this have been part of the underground railroad!? The entire property is full of intrique and is extremely unique. What an opportunity to own a piece of history! Opportunities like this are rare and so is the property! The main house consists of 3200 sq ft and has such great potential! Much more information about the history available upon request.
Zillow last checked: 8 hours ago
Listing updated: September 24, 2024 at 12:26pm
Listed by:
STEVE BICKFORD 717-579-9126,
Coldwell Banker Realty
Bought with:
Brittany Dalton, RS330714
House Broker Realty LLC
Source: Bright MLS,MLS#: PACB2029714
Facts & features
Interior
Bedrooms & bathrooms
- Bedrooms: 5
- Bathrooms: 3
- Full bathrooms: 2
- 1/2 bathrooms: 1
- Main level bathrooms: 1
Basement
- Area: 0
Heating
- Hot Water, Radiator, Steam, Oil
Cooling
- None
Appliances
- Included: Electric Water Heater
Features
- Basement: Full,Interior Entry,Concrete,Unfinished
- Has fireplace: No
Interior area
- Total structure area: 3,201
- Total interior livable area: 3,201 sqft
- Finished area above ground: 3,201
- Finished area below ground: 0
Property
Parking
- Total spaces: 6
- Parking features: Storage, Garage Faces Front, Garage Door Opener, Oversized, Detached, Driveway
- Garage spaces: 2
- Uncovered spaces: 4
Accessibility
- Accessibility features: None
Features
- Levels: Two
- Stories: 2
- Has private pool: Yes
- Pool features: Private
Lot
- Size: 2.22 Acres
Details
- Additional structures: Above Grade, Below Grade
- Parcel number: 46090521024
- Zoning: RESIDENTIAL
- Special conditions: Standard
Construction
Type & style
- Home type: SingleFamily
- Architectural style: Colonial
- Property subtype: Single Family Residence
Materials
- Brick, Wood Siding
- Foundation: Stone
Condition
- New construction: No
- Year built: 1820
Utilities & green energy
- Electric: 200+ Amp Service
- Sewer: On Site Septic
- Water: Private
Community & neighborhood
Location
- Region: Carlisle
- Subdivision: None Available
- Municipality: WEST PENNSBORO TWP
Other
Other facts
- Listing agreement: Exclusive Right To Sell
- Listing terms: Cash,Conventional
- Ownership: Fee Simple
Price history
| Date | Event | Price |
|---|---|---|
| 9/24/2024 | Sold | $400,000-19.8%$125/sqft |
Source: | ||
| 8/24/2024 | Pending sale | $499,000$156/sqft |
Source: | ||
| 8/8/2024 | Price change | $499,000-9.1%$156/sqft |
Source: | ||
| 7/18/2024 | Price change | $549,000-5.2%$172/sqft |
Source: | ||
| 6/1/2024 | Price change | $579,000-5.1%$181/sqft |
Source: | ||
Public tax history
| Year | Property taxes | Tax assessment |
|---|---|---|
| 2025 | $6,286 +2.7% | $322,200 |
| 2024 | $6,120 +1.3% | $322,200 |
| 2023 | $6,043 +2.1% | $322,200 |
Find assessor info on the county website
Neighborhood: 17015
Nearby schools
GreatSchools rating
- 6/10Mount Rock Elementary SchoolGrades: K-5Distance: 3.5 mi
- 6/10Big Spring Middle SchoolGrades: 6-8Distance: 3.4 mi
- 4/10Big Spring High SchoolGrades: 9-12Distance: 3.4 mi
Schools provided by the listing agent
- High: Big Spring
- District: Big Spring
Source: Bright MLS. This data may not be complete. We recommend contacting the local school district to confirm school assignments for this home.
Get pre-qualified for a loan
At Zillow Home Loans, we can pre-qualify you in as little as 5 minutes with no impact to your credit score.An equal housing lender. NMLS #10287.
Sell for more on Zillow
Get a Zillow Showcase℠ listing at no additional cost and you could sell for .
$418,700
2% more+$8,374
With Zillow Showcase(estimated)$427,074
