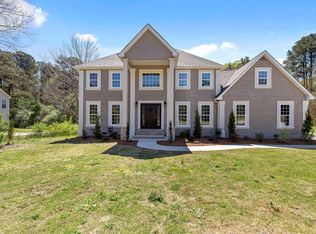Closed
$325,000
2799 Lake Jodeco Rd, Jonesboro, GA 30236
3beds
2,728sqft
Single Family Residence
Built in 1984
5,793.48 Square Feet Lot
$325,600 Zestimate®
$119/sqft
$2,186 Estimated rent
Home value
$325,600
$283,000 - $371,000
$2,186/mo
Zestimate® history
Loading...
Owner options
Explore your selling options
What's special
Welcome to this expansive and character-filled home nestled along the peaceful stretch of Lake Jodeco Road. This two-story property offers generous square footage and a flexible layout that's perfect for multi-generational living, work-from-home setups, or anyone seeking space to spread out. The main floor features a sun-drenched living room with a brick fireplace, formal dining area, and a large kitchen with ample cabinetry and breakfast nook. A bright sunroom off the rear of the home provides the perfect space for year-round relaxation or entertaining. Upstairs, the oversized primary suite includes dual closets and an en-suite bath, while two additional bedrooms share a full hallway bathroom. A third full bath on the main level adds convenience for guests. Outside, the private lot features a rear deck, mature landscaping, and a long driveway with plenty of parking. With strong bones and timeless architectural elements, this home is ideal for buyers looking to personalize a classic property in a well-established community just minutes from shopping, dining, and commuter routes.
Zillow last checked: 8 hours ago
Listing updated: August 18, 2025 at 01:42pm
Listed by:
Yadira Ramon Herrera 984-300-4907,
Mainstay Brokerage
Bought with:
Cindy Huynh, 391401
BHGRE Metro Brokers
Source: GAMLS,MLS#: 10533502
Facts & features
Interior
Bedrooms & bathrooms
- Bedrooms: 3
- Bathrooms: 3
- Full bathrooms: 3
Heating
- Floor Furnace
Cooling
- Central Air
Appliances
- Included: Refrigerator
- Laundry: Other
Features
- Walk-In Closet(s)
- Flooring: Carpet
- Basement: None
- Number of fireplaces: 1
- Fireplace features: Living Room
- Common walls with other units/homes: No Common Walls
Interior area
- Total structure area: 2,728
- Total interior livable area: 2,728 sqft
- Finished area above ground: 2,728
- Finished area below ground: 0
Property
Parking
- Total spaces: 2
- Parking features: Garage
- Has garage: Yes
Features
- Levels: Two
- Stories: 2
- Patio & porch: Deck
- Waterfront features: No Dock Or Boathouse
- Body of water: None
Lot
- Size: 5,793 sqft
- Features: None
Details
- Parcel number: 06027A A016
- Special conditions: As Is,Investor Owned
Construction
Type & style
- Home type: SingleFamily
- Architectural style: Traditional
- Property subtype: Single Family Residence
Materials
- Stucco
- Foundation: Slab
- Roof: Composition
Condition
- Resale
- New construction: No
- Year built: 1984
Utilities & green energy
- Sewer: Septic Tank
- Water: Public
- Utilities for property: None
Community & neighborhood
Community
- Community features: None
Location
- Region: Jonesboro
- Subdivision: None
HOA & financial
HOA
- Has HOA: No
- Services included: None
Other
Other facts
- Listing agreement: Exclusive Right To Sell
- Listing terms: Cash,Conventional,FHA,VA Loan
Price history
| Date | Event | Price |
|---|---|---|
| 8/18/2025 | Sold | $325,000-1.4%$119/sqft |
Source: | ||
| 5/21/2010 | Sold | $329,588+23.4%$121/sqft |
Source: Public Record Report a problem | ||
| 5/16/2007 | Sold | $267,000+91.7%$98/sqft |
Source: Public Record Report a problem | ||
| 6/20/2003 | Sold | $139,300+505.7%$51/sqft |
Source: Public Record Report a problem | ||
| 5/7/2003 | Sold | $23,000-85.2%$8/sqft |
Source: Public Record Report a problem | ||
Public tax history
| Year | Property taxes | Tax assessment |
|---|---|---|
| 2024 | $4,853 +8% | $124,400 |
| 2023 | $4,492 +43.3% | $124,400 +55.7% |
| 2022 | $3,135 +2% | $79,880 +2.6% |
Find assessor info on the county website
Neighborhood: 30236
Nearby schools
GreatSchools rating
- 4/10Suder Elementary SchoolGrades: PK-5Distance: 2.7 mi
- 6/10M. D. Roberts Middle SchoolGrades: 6-8Distance: 2 mi
- 4/10Jonesboro High SchoolGrades: 9-12Distance: 3.4 mi
Schools provided by the listing agent
- Elementary: Suder
- Middle: Roberts
- High: Jonesboro
Source: GAMLS. This data may not be complete. We recommend contacting the local school district to confirm school assignments for this home.
Get a cash offer in 3 minutes
Find out how much your home could sell for in as little as 3 minutes with a no-obligation cash offer.
Estimated market value
$325,600
