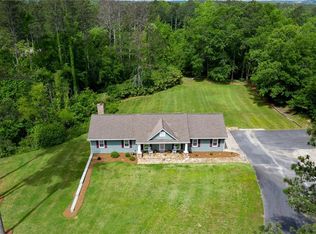Beautiful newly renovated home! Price is $14,000 below appraised value. 3BR 3B Ranch on completed and wide-open basement. All new in 2019...HVAC, hot water heater, hardwood floors, carpet, LVP flooring, paint throughout interior, and outdoor attached deck. Large double car garage with storage cabinets and shelving. Lots of additional parking (could park a motorhome or utility trailers). All windows and sliding glass doors are custom triple pane. Huge basement with office area, media room, full bath, wood-burning stove, exterior entrance and much more! List of improvements made to the house since last purchase in December 2007 is attached to the Seller's Property Disclosure.
This property is off market, which means it's not currently listed for sale or rent on Zillow. This may be different from what's available on other websites or public sources.
