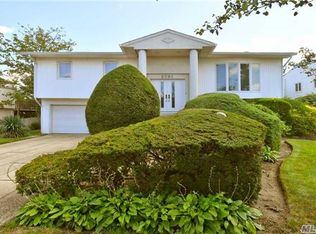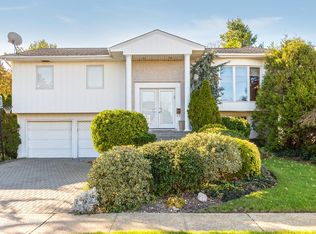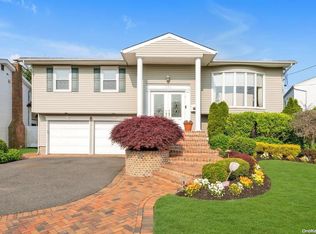Sold for $1,040,000 on 03/07/25
$1,040,000
2799 Clubhouse Road, Merrick, NY 11566
4beds
--sqft
Single Family Residence, Residential
Built in 1962
6,000 Square Feet Lot
$1,103,000 Zestimate®
$--/sqft
$5,700 Estimated rent
Home value
$1,103,000
$993,000 - $1.22M
$5,700/mo
Zestimate® history
Loading...
Owner options
Explore your selling options
What's special
Welcome to this stunning designer showcase home located in prime South Merrick. Chef's dream updated kitchen with white shaker cabinets, Thermador stainless appliances, with warming drawer and SS vent, quartz counters with island and plenty of storage. Pendant lighting, Gas cooking and heating, Beautiful backsplash, light and bright. The open flow is fabulously designed. Beautiful hardwood floors thru-out. Updated baths. Central vacuum, Trex deck off kitchen, Anderson windows, Pella doors. Crystal door knobs, 2 zone Heat and CAC Private fenced in yard with room for pool and entertaining. hooked up for generator, Alarm system, epoxy garage floor, IG Sprinklers, Contemporary custom cable and wood railing Flood zone X, This is a WOW! Must see!, Additional information: Appearance:Diamond,Separate Hotwater Heater:Yes
Zillow last checked: 8 hours ago
Listing updated: March 08, 2025 at 03:44am
Listed by:
Shari M. DeLouya CBR,
Realty Connect USA LLC 516-714-3606,
Marci Imber 516-993-4721,
Realty Connect USA LLC
Bought with:
Cindy DiBiasi, 40DI0998169
Douglas Elliman Real Estate
Source: OneKey® MLS,MLS#: L3585459
Facts & features
Interior
Bedrooms & bathrooms
- Bedrooms: 4
- Bathrooms: 3
- Full bathrooms: 2
- 1/2 bathrooms: 1
Primary bedroom
- Description: Large Ensuite Bedroom
- Level: First
Bedroom 1
- Description: 2 Additional bedrooms
- Level: First
Family room
- Description: Family room with fireplace
- Level: Lower
Kitchen
- Description: Designer Kitchen with Stainless Thermador Appliances Quartz counters
- Level: First
Living room
- Description: Hardwood Floors
- Level: First
Office
- Description: Bedroom/office
- Level: Lower
Heating
- Baseboard
Cooling
- Central Air
Appliances
- Included: Convection Oven, Dishwasher, Dryer, Microwave, Refrigerator, Washer, Gas Water Heater
Features
- Cathedral Ceiling(s), First Floor Bedroom, Primary Bathroom, Central Vacuum
- Flooring: Carpet, Hardwood
- Windows: Drapes, Screens
- Has basement: No
- Attic: Scuttle
- Number of fireplaces: 1
Property
Parking
- Parking features: Private, Garage Door Opener, Attached
Features
- Levels: Two
- Patio & porch: Deck
- Fencing: Back Yard
Lot
- Size: 6,000 sqft
- Dimensions: 60 x 100
- Features: Near Public Transit, Near School, Near Shops, Sprinklers In Front, Sprinklers In Rear, Level
Details
- Parcel number: 2089620220001440
Construction
Type & style
- Home type: SingleFamily
- Architectural style: Ranch
- Property subtype: Single Family Residence, Residential
Materials
- Vinyl Siding
Condition
- Actual
- Year built: 1962
- Major remodel year: 2019
Utilities & green energy
- Sewer: Public Sewer
- Water: Public
- Utilities for property: Trash Collection Public
Community & neighborhood
Location
- Region: Merrick
Other
Other facts
- Listing agreement: Exclusive Right To Sell
Price history
| Date | Event | Price |
|---|---|---|
| 3/7/2025 | Sold | $1,040,000+4% |
Source: | ||
| 10/31/2024 | Pending sale | $999,999 |
Source: | ||
| 10/17/2024 | Listed for sale | $999,999 |
Source: | ||
Public tax history
| Year | Property taxes | Tax assessment |
|---|---|---|
| 2024 | -- | $534 -4.1% |
| 2023 | -- | $557 -4.5% |
| 2022 | -- | $583 |
Find assessor info on the county website
Neighborhood: 11566
Nearby schools
GreatSchools rating
- 7/10Norman J Levy Lakeside SchoolGrades: K-6Distance: 0.4 mi
- 8/10Merrick Avenue Middle SchoolGrades: 7-8Distance: 1.7 mi
- 9/10John F Kennedy High SchoolGrades: 9-12Distance: 1.7 mi
Schools provided by the listing agent
- Elementary: Birch School
- Middle: Merrick Avenue Middle School
- High: John F Kennedy High School
Source: OneKey® MLS. This data may not be complete. We recommend contacting the local school district to confirm school assignments for this home.
Get a cash offer in 3 minutes
Find out how much your home could sell for in as little as 3 minutes with a no-obligation cash offer.
Estimated market value
$1,103,000
Get a cash offer in 3 minutes
Find out how much your home could sell for in as little as 3 minutes with a no-obligation cash offer.
Estimated market value
$1,103,000


