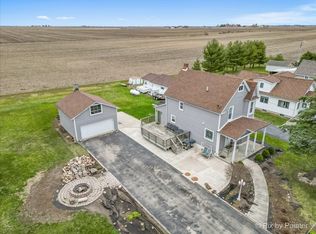This turn key ready home sits on over an acre of land surrounded by beautiful trees and a scenic view most can only dream of! Immaculately maintained with tons of upgrades. New whirlpool water heater, new Maytag washer and dryer, new high efficient split heating and air conditioner, newer radon mitigation system, new water softener, new paint throughout, new barn shed, new main electrical panel, roughed out basement ready to be finished, planted new trees north west side of home... the list goes on.
This property is off market, which means it's not currently listed for sale or rent on Zillow. This may be different from what's available on other websites or public sources.
