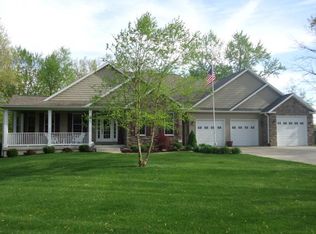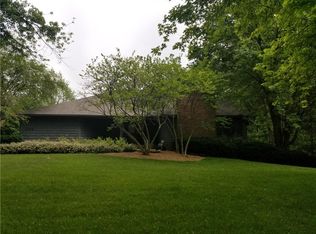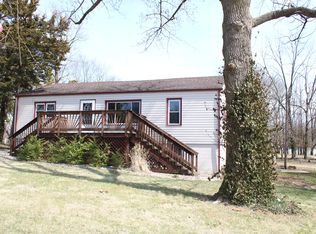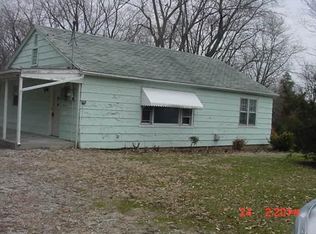Country living with nearby shopping, restaurants, entertainment... everything you need within a five-minute drive. Experience this beautiful, updated home in the Mt. Zion School District. This 4 bedroom/2.5 bath features a gourmet kitchen, complete with stainless appliances and a functional granite-topped island. The hardwood floors, the replacement windows, the finished lower level, and the myriad other improvements will WOW prospective new home owners. Besides the large, screened side porch (with hot tub), the outside entertainment area includes an in-ground pool complemented with a covered patio (with a gas grill) and a large upper level AND lower level deck. A large Cleary building - with a workshop area- has an adjacent fire pit for even more extended entertainment opportunities. The rest of the 8.5 acres features strategically placed pine trees and thousands of perennial flowers ready to amaze you on your morning stroll. You will absolutely LOVE this home!
This property is off market, which means it's not currently listed for sale or rent on Zillow. This may be different from what's available on other websites or public sources.



