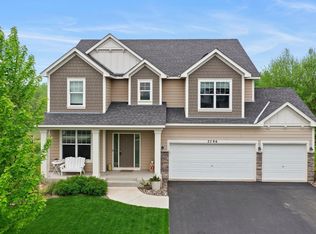Welcome home to this stunning two story beauty backing to Spring Lake Regional Park in Beautiful Prior Lake. You will be impressed from the moment you drive up and notice the care the one owners have given this home. Situated on a excellent lot just a few blocks off Upper Prior Lake. Walking trails are out your front and back yard! Like to garden? Love wildlife? This is the house for you! Featuring an impressive and usable floorpan with a chef's kitchen, open living space, mud room, two story foyer and an incredible screened in porch to enjoys natures beauty without the bugs. Upstairs boasts 3 spacious bedrooms, one being an owners retreat with the most amazing views! The lower level is a perfect bar/rec room with a walk out to the beautiful back yard! Do not miss your opportunity to make this your new home sweet home!
This property is off market, which means it's not currently listed for sale or rent on Zillow. This may be different from what's available on other websites or public sources.
