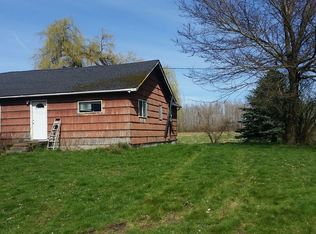Super option to acquire level corner lot with 1.38 acres, single wide manufactured, detached garage, tool shed and two containers for storage. Well cared for home with new roof, new vapor barrier, new carpet and so much more. Fenced and cross fenced for animals if desired. Enjoy the country feel yet be close to town. Potential to site or build new home. On well and septic for very economical living.
This property is off market, which means it's not currently listed for sale or rent on Zillow. This may be different from what's available on other websites or public sources.
