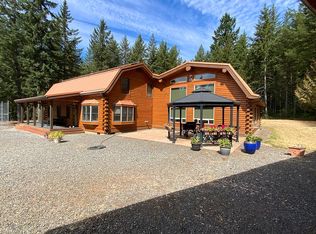Sold
$1,194,000
27975 S Cox Rd, Colton, OR 97017
5beds
3,494sqft
Residential, Single Family Residence
Built in 1993
10 Acres Lot
$1,189,600 Zestimate®
$342/sqft
$3,823 Estimated rent
Home value
$1,189,600
$1.12M - $1.26M
$3,823/mo
Zestimate® history
Loading...
Owner options
Explore your selling options
What's special
Discover the seamless blend of secluded serenity and luxurious living at this exceptional equestrian estate. A rare opportunity to embrace a life of elegance without compromise, this 10-acre retreat spans pristine Pacific Northwest farm and forestland, intersected by the picturesque Bittner Creek.Enjoy the first-rate 60x120 ft. indoor horse arena, two fully-equipped barns with power and water, 19 stalls, 4 runs, corral fencing, horse trails, and more. Seek solace amidst the property's flourishing gardens, where a vibrant array of blooming flowers, bountiful fruits, and fresh vegetables await. Unwind by the inviting pool or ride horseback along timbered trails that lead to the breathtaking beauty of Bittner Creek.Inquire today for more information.
Zillow last checked: 8 hours ago
Listing updated: August 25, 2025 at 09:42am
Listed by:
Mack Spear 503-739-4935,
Kelly Right Real Estate of Portland, LLC
Bought with:
OR and WA Non Rmls, NA
Non Rmls Broker
Source: RMLS (OR),MLS#: 529404139
Facts & features
Interior
Bedrooms & bathrooms
- Bedrooms: 5
- Bathrooms: 3
- Full bathrooms: 3
- Main level bathrooms: 1
Primary bedroom
- Level: Upper
Bedroom 2
- Level: Upper
Bedroom 3
- Level: Upper
Bedroom 4
- Level: Upper
Dining room
- Features: Formal
- Level: Main
Family room
- Level: Main
Kitchen
- Features: Granite
- Level: Main
Living room
- Features: Fireplace
- Level: Main
Heating
- Forced Air, Other, Wall Furnace, Fireplace(s)
Cooling
- None
Appliances
- Included: Built In Oven, Built-In Range, Cooktop, Dishwasher, Free-Standing Refrigerator, Instant Hot Water, Plumbed For Ice Maker, Range Hood, Washer/Dryer, Electric Water Heater, Propane Water Heater
Features
- Granite, Vaulted Ceiling(s), Balcony, Formal, Kitchen Island, Tile
- Flooring: Hardwood, Tile, Wall to Wall Carpet
- Doors: French Doors
- Windows: Triple Pane Windows, Vinyl Frames
- Basement: Crawl Space
- Number of fireplaces: 1
- Fireplace features: Propane
Interior area
- Total structure area: 3,494
- Total interior livable area: 3,494 sqft
Property
Parking
- Total spaces: 3
- Parking features: Driveway, RV Access/Parking, RV Boat Storage, Attached, Oversized
- Attached garage spaces: 3
- Has uncovered spaces: Yes
Accessibility
- Accessibility features: Accessible Doors, Main Floor Bedroom Bath, Natural Lighting, Accessibility
Features
- Levels: Two
- Stories: 2
- Patio & porch: Covered Patio, Patio
- Exterior features: Fire Pit, Garden, Raised Beds, Yard, Balcony
- Has private pool: Yes
- Fencing: Fenced
- Has view: Yes
- View description: Creek/Stream, Seasonal, Trees/Woods
- Has water view: Yes
- Water view: Creek/Stream
- Waterfront features: Creek, Seasonal
- Body of water: Bittner Creek
Lot
- Size: 10 Acres
- Features: Cleared, Gentle Sloping, Private, Secluded, Trees, Wooded, Acres 10 to 20
Details
- Additional structures: Arena, Corral, CoveredArena, RVParking, RVBoatStorage, ToolShed, ArenaBarn
- Parcel number: 01064118
- Zoning: FF-10
Construction
Type & style
- Home type: SingleFamily
- Architectural style: Traditional
- Property subtype: Residential, Single Family Residence
Materials
- Cement Siding
- Foundation: Concrete Perimeter
- Roof: Composition
Condition
- Resale
- New construction: No
- Year built: 1993
Utilities & green energy
- Gas: Propane
- Sewer: Standard Septic
- Water: Well
Community & neighborhood
Location
- Region: Colton
Other
Other facts
- Listing terms: Cash,Conventional,FHA,USDA Loan,VA Loan
- Road surface type: Gravel, Paved
Price history
| Date | Event | Price |
|---|---|---|
| 8/21/2025 | Sold | $1,194,000$342/sqft |
Source: | ||
| 7/30/2025 | Pending sale | $1,194,000$342/sqft |
Source: | ||
| 5/22/2025 | Listed for sale | $1,194,000-8.2%$342/sqft |
Source: | ||
| 1/20/2021 | Listing removed | -- |
Source: | ||
| 6/1/2020 | Listed for sale | $1,300,000+122.2%$372/sqft |
Source: Oregon Flat Fee Realty #20585022 Report a problem | ||
Public tax history
| Year | Property taxes | Tax assessment |
|---|---|---|
| 2024 | $5,431 +3.6% | $440,108 +3% |
| 2023 | $5,242 +2.9% | $427,293 +3% |
| 2022 | $5,096 +5% | $414,846 +3% |
Find assessor info on the county website
Neighborhood: 97017
Nearby schools
GreatSchools rating
- 4/10Colton Elementary SchoolGrades: K-5Distance: 3.5 mi
- 6/10Colton Middle SchoolGrades: 6-8Distance: 3.8 mi
- 2/10Colton High SchoolGrades: 9-12Distance: 4.2 mi
Schools provided by the listing agent
- Elementary: Colton
- Middle: Colton
- High: Colton
Source: RMLS (OR). This data may not be complete. We recommend contacting the local school district to confirm school assignments for this home.

Get pre-qualified for a loan
At Zillow Home Loans, we can pre-qualify you in as little as 5 minutes with no impact to your credit score.An equal housing lender. NMLS #10287.
Sell for more on Zillow
Get a free Zillow Showcase℠ listing and you could sell for .
$1,189,600
2% more+ $23,792
With Zillow Showcase(estimated)
$1,213,392