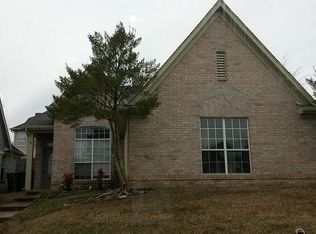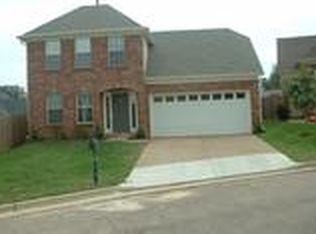This 3 bed, 3 bath home offers fresh paint, vinyl floors, vaulted ceilings, 2 car garage, fenced in backyard, patio, primary bath with separate tub and shower.
This property is off market, which means it's not currently listed for sale or rent on Zillow. This may be different from what's available on other websites or public sources.


