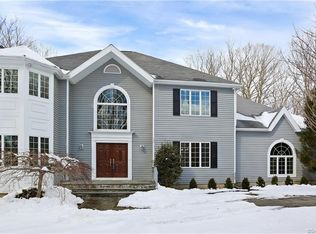Cape style home on private North Stamford wooded 1.23 acre. Hardwood floors throughout into living room and all 3 bedrooms. Wrap around balcony from living room to back of home. Lower level as large updated eat in kitchen, dining rm/family rm to walk-out patio. Storage rm and 1-car garage. Come see this great value.
This property is off market, which means it's not currently listed for sale or rent on Zillow. This may be different from what's available on other websites or public sources.
