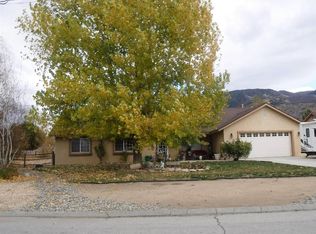This is the home you buy when life needs more room - for your family, your sanity, and your Saturday mornings. Tucked into the peaceful, pine-lined community of Stallion Springs, this four-bedroom, two-bath home sits on over a third of an acre - because your kids deserve more than a patch of grass and your weekends deserve a view that's not your neighbor's fence. The open-concept layout means you can cook dinner while keeping tabs on homework, sibling rivalries, or spontaneous dance battles. The split-wing design? Total game-changer - your suite is on one side, the kids' chaos is on the other. That's not just floor planning - that's quality of life. And then there's the fireplace - the kind you picture when you're romanticizing adulthood. Light it, pour a drink, and enjoy five full minutes of peace before someone yells Mom!'' Out back, there's space for everything: a garden, a trampoline, a chicken coop, maybe even your dream workshop. And with Stallion Springs charm - quiet streets, friendly neighbors, and room to grow - this is the kind of place people plant roots and don't look back. You're not just buying a house. You're giving your family a lifestyle - and maybe, finally, a little breathing room.
This property is off market, which means it's not currently listed for sale or rent on Zillow. This may be different from what's available on other websites or public sources.

